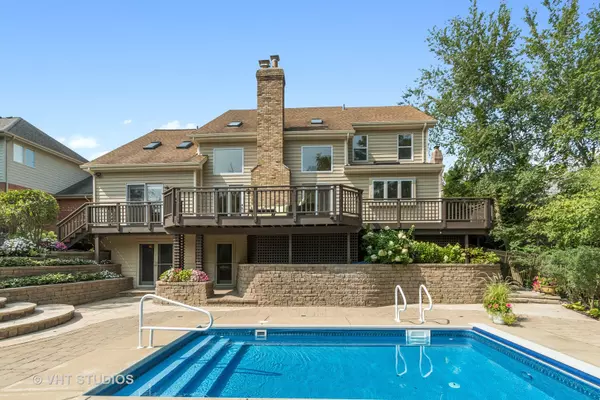For more information regarding the value of a property, please contact us for a free consultation.
717 Stonebridge Road Frankfort, IL 60423
Want to know what your home might be worth? Contact us for a FREE valuation!

Our team is ready to help you sell your home for the highest possible price ASAP
Key Details
Sold Price $700,000
Property Type Single Family Home
Sub Type Detached Single
Listing Status Sold
Purchase Type For Sale
Square Footage 5,413 sqft
Price per Sqft $129
Subdivision New Frankfort Settlement
MLS Listing ID 11369773
Sold Date 05/31/22
Bedrooms 3
Full Baths 3
Half Baths 1
HOA Fees $150/mo
Year Built 1990
Annual Tax Amount $12,852
Tax Year 2020
Lot Size 10,890 Sqft
Lot Dimensions 77X135
Property Description
Welcome Home! Beautiful East Coast inspired home nestled among the woods in Frankfort's only gated community. Classic design blends effortlessly with modern updates in this impeccable 3 bedroom with a potential 4th bedroom home featuring three levels of living space and an extraordinary backyard where no expense was spared. Relish in private outdoor living on your wrap around deck while lounging poolside on the expansive brick paver and California flagstone patio surrounded by verdant landscaping. This picturesque home greets you like a story book with a curved paver driveway leading up to a welcoming stone porch and light filled foyer. The main level features red oak hardwood floors throughout, a massive great room with soaring ceilings, floor to ceiling masonry fireplace, and two sets of doors bathing the room in light and views. The ideal floor plan also offers a light-filled living room with a picture window, a family room and an open dining area. The kitchen is complete with stunning windows, custom cabinetry, granite counter tops and new appliances. The main level master bedroom features soaring ceilings and skylights that open to enjoy a cool breeze in the evening and private access to the deck to enjoy your morning coffee. This impressive suite also features a walk-in closet and a remodeled master bath with a soaking tub, walk-in shower with rain shower and a floating vanity. The second level features beautiful hardwood floors, a private guest suite with Kohler bath and large 3rd bedroom with an adjacent bonus room that could be converted to a 4th bedroom, and a recently updated bath. The walkout basement is the perfect place to entertain with plenty of natural light and loads of potential with an expansive storage area with look-out windows. This home has been meticulously maintained and thoughtfully updated, some not all of upgrades include: all baths completely remodeled, new furnace 2022, hardwood floors re-finished in 2021, millwork was replaced with new baseboards, all new doors and interior doors adorned with polished nickel and crystal hardware, almost all windows have been replaced, house was painted in 2021, new fixtures throughout, including hand blown glass fixtures, multiple hot water heaters, reverse osmosis system, new pool liner in 2020, cover 2021, pump 2021, filter, heater, and updated control panel 2021. Seller estimates over $300k spent making the backyard a tranquil oasis. Great location tucked away in the quaint treelined neighborhood featuring a fishing and skating pond and centrally located in Frankfort and moments from historic downtown.
Location
State IL
County Will
Community Lake, Gated, Street Paved
Rooms
Basement Full, Walkout
Interior
Interior Features Vaulted/Cathedral Ceilings, Skylight(s), Hardwood Floors, First Floor Bedroom, First Floor Laundry, First Floor Full Bath, Walk-In Closet(s)
Heating Natural Gas
Cooling Central Air
Fireplaces Number 1
Fireplaces Type Wood Burning, Gas Starter
Fireplace Y
Appliance Range, Microwave, Dishwasher, Refrigerator, Washer, Dryer, Disposal, Stainless Steel Appliance(s), Water Softener Owned
Laundry In Unit, Laundry Closet
Exterior
Exterior Feature Deck, Patio, Porch, Brick Paver Patio, In Ground Pool
Garage Attached
Garage Spaces 2.0
Pool in ground pool
Waterfront false
View Y/N true
Roof Type Asphalt
Building
Lot Description Fenced Yard, Landscaped, Backs to Trees/Woods, Outdoor Lighting
Story 2 Stories
Foundation Concrete Perimeter
Sewer Public Sewer
Water Public
New Construction false
Schools
Elementary Schools Grand Prairie Elementary School
Middle Schools Hickory Creek Middle School
High Schools Lincoln-Way East High School
School District 157C, 157C, 210
Others
HOA Fee Include Other
Ownership Fee Simple w/ HO Assn.
Special Listing Condition None
Read Less
© 2024 Listings courtesy of MRED as distributed by MLS GRID. All Rights Reserved.
Bought with Ali Bakir • MorphEasy Realty
GET MORE INFORMATION




