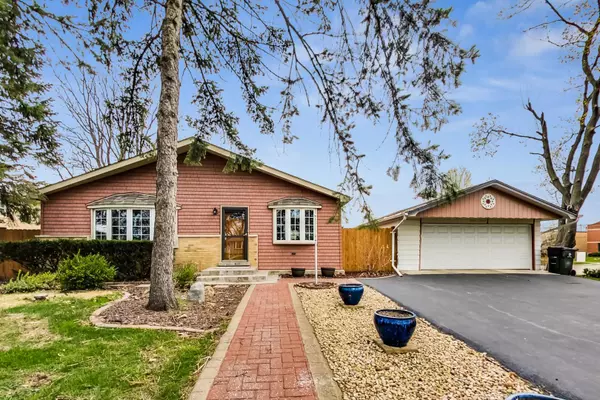For more information regarding the value of a property, please contact us for a free consultation.
174 N Edgewood Avenue Wood Dale, IL 60191
Want to know what your home might be worth? Contact us for a FREE valuation!

Our team is ready to help you sell your home for the highest possible price ASAP
Key Details
Sold Price $328,900
Property Type Single Family Home
Sub Type Detached Single
Listing Status Sold
Purchase Type For Sale
Square Footage 1,275 sqft
Price per Sqft $257
MLS Listing ID 11389750
Sold Date 05/27/22
Style Ranch
Bedrooms 4
Full Baths 2
Year Built 1960
Annual Tax Amount $4,830
Tax Year 2020
Lot Dimensions 63X148X117X133
Property Description
Unique, well-maintained and improved ranch home on an expansive, beautifully landscaped lot! Spacious, thoughtful and versatile floor plan offers plenty of flexible living and dining space w/ newer bamboo flooring. New vented gas fireplace. Open kitchen features cherry cabinets, granite counters and upgraded white appliances. Three bright, sizable bedrooms up w/ higher end carpet. All new interior wood trim and solid wood doors throughout. Recently finished basement w/ additional bedroom, full bathroom and family/entertainment room wired for surround sound (speakers included). Huge utility room w/ side-by-side washer/dryer and laundry sink. Central heat/air and newer water conditioning system for the money-saving well. Newer roof, upgraded 200-amp electrical service, copper plumbing and thermal paned windows throughout! Double lot allows for a massive yard, featuring beautiful gardens, fruit trees and a lovely patio for endless possibilities. 2 1/2 car garage! Terrific Wood Dale location, convenient to Chicago and O'Hare.
Location
State IL
County Du Page
Community Street Paved
Rooms
Basement Full
Interior
Interior Features Hardwood Floors, First Floor Bedroom, Built-in Features, Some Storm Doors
Heating Natural Gas, Forced Air
Cooling Central Air
Fireplace N
Appliance Range, Microwave, Dishwasher, Refrigerator, Washer, Dryer, Disposal
Laundry Gas Dryer Hookup, Laundry Chute, Sink
Exterior
Exterior Feature Patio, Storms/Screens
Garage Detached
Garage Spaces 2.5
Waterfront false
View Y/N true
Roof Type Asphalt
Building
Lot Description Corner Lot
Story 1 Story
Foundation Concrete Perimeter
Sewer Public Sewer
Water Private Well
New Construction false
Schools
Elementary Schools W A Johnson Elementary School
Middle Schools Blackhawk Middle School
High Schools Fenton High School
School District 2, 2, 100
Others
HOA Fee Include None
Ownership Fee Simple
Special Listing Condition None
Read Less
© 2024 Listings courtesy of MRED as distributed by MLS GRID. All Rights Reserved.
Bought with Melanie Giglio • Compass
GET MORE INFORMATION




