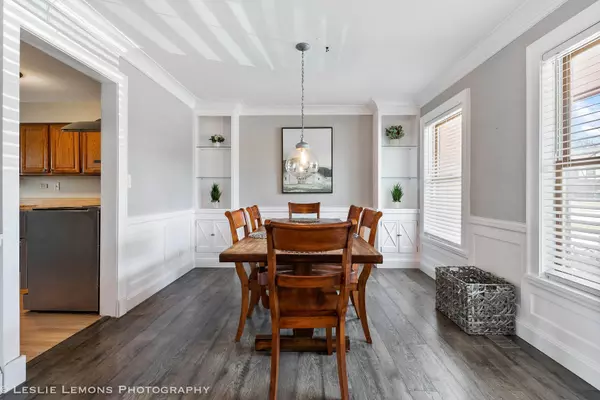For more information regarding the value of a property, please contact us for a free consultation.
2936 Autumn Drive Woodridge, IL 60517
Want to know what your home might be worth? Contact us for a FREE valuation!

Our team is ready to help you sell your home for the highest possible price ASAP
Key Details
Sold Price $405,000
Property Type Single Family Home
Sub Type Detached Single
Listing Status Sold
Purchase Type For Sale
Square Footage 2,314 sqft
Price per Sqft $175
Subdivision Mending Wall
MLS Listing ID 11374918
Sold Date 05/27/22
Style Traditional
Bedrooms 4
Full Baths 2
Half Baths 1
Year Built 1984
Annual Tax Amount $9,532
Tax Year 2020
Lot Size 8,908 Sqft
Lot Dimensions 68X126
Property Description
Located on one of the prettiest streets and lots in Mending Wall subdivision of Woodridge, this traditional Colonial style 2 story, 4 bedroom/2.5 bath home offers a cozy front porch and charming landscaping. There are breathtaking views from the kitchen, family room and screened porch of the picturesque open green space and walking trail of Mending Wall park. Double doors welcome you to the large primary bedroom complete with a walk in closet and attached bath. 3 more bedrooms upstairs include large sizes and closet organizer shelving. The full basement has a large recreation space, home office/den with closet and a huge workshop/storage area with exterior access to above screened porch. The large screened porch is enchanting complete with electricity for lighting and is adjacent to another deck overlooking the fabulous view. This home features custom architectural millwork: built in bookcases, shelves, 3 piece crown moldings, full paneled walls with wainscoting, transoms, pediment heads above openings, large rooms. Convenient 1st floor laundry, oversized 2 car garage and tremendous basement storage for all of your STUFF. Updates include: Roof 2015, 50 gallon Water Heater 2016, Furnace and Air conditioner 2011. This is a solidly built home framed with 2x6 exterior walls. Primary bath remodel is not completed, stairwell railings need to be installed and transoms need completion. Home is being conveyed "As-Is". Located in highly sought after school district, Downers Grove South High School, conveniently located near I355 and I55, Promenade shopping mall, Arc Fitness Center, golf courses, water park and great restaurants. Quick close possible.
Location
State IL
County Du Page
Community Park, Sidewalks
Rooms
Basement Full
Interior
Interior Features Skylight(s), Hardwood Floors, Wood Laminate Floors, First Floor Laundry, Walk-In Closet(s), Bookcases, Special Millwork, Separate Dining Room
Heating Natural Gas, Forced Air
Cooling Central Air
Fireplaces Number 1
Fireplaces Type Gas Log, Gas Starter
Fireplace Y
Appliance Range, Microwave, Dishwasher, High End Refrigerator, Washer, Dryer, Disposal, Range Hood
Laundry Gas Dryer Hookup, Electric Dryer Hookup
Exterior
Exterior Feature Deck, Porch Screened
Garage Attached
Garage Spaces 2.0
Waterfront false
View Y/N true
Roof Type Asphalt
Building
Lot Description Mature Trees, Backs to Open Grnd
Story 2 Stories
Sewer Public Sewer
Water Public
New Construction false
Schools
High Schools South High School
School District 68, 68, 99
Others
HOA Fee Include None
Ownership Fee Simple
Special Listing Condition None
Read Less
© 2024 Listings courtesy of MRED as distributed by MLS GRID. All Rights Reserved.
Bought with Graham Manges • Compass
GET MORE INFORMATION




