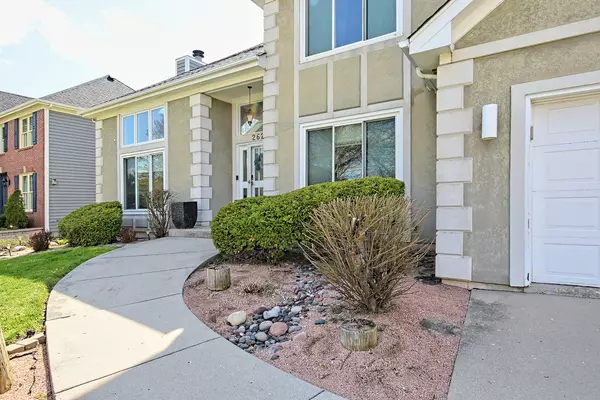For more information regarding the value of a property, please contact us for a free consultation.
2620 Sandpiper Trail West Chicago, IL 60185
Want to know what your home might be worth? Contact us for a FREE valuation!

Our team is ready to help you sell your home for the highest possible price ASAP
Key Details
Sold Price $530,000
Property Type Single Family Home
Sub Type Detached Single
Listing Status Sold
Purchase Type For Sale
Square Footage 2,537 sqft
Price per Sqft $208
Subdivision Meadow Wood
MLS Listing ID 11383489
Sold Date 05/27/22
Bedrooms 4
Full Baths 3
Half Baths 1
HOA Fees $3/ann
Year Built 1994
Annual Tax Amount $11,053
Tax Year 2020
Lot Size 0.275 Acres
Lot Dimensions 75 X 145
Property Description
Hurry before it's gone! BARTLETT SCHOOLS! Don't miss out on this beautiful home! Open concept floor plan is perfect for entertaining. Dramatic cathedral ceiling, skylights, gas fireplace in sunny great room. Granite countertops and stainless steel appliances in kitchen. Convenient first floor laundry and guest room/office. Enjoy the sunsets from your backyard retreat. Relax on the patio while grilling on your brand new built in grill. Yard sprinkler system makes watering the lawn a breeze. Premium fully fenced lot backs to golf course. Lower level with gorgeous custom bar and spa like bath. Retire upstairs to primary bedroom suite w/luxurious bath & oversized shower. 2 large bedrooms and hall bath complete the upstairs. So much NEW! Refrigerator and dryer purchased within last 6 mos. New roof in 2019. New light fixtures throughout. New windows in primary suite bath and great room. Freshly painted main living area on 1st floor and primary suite.
Location
State IL
County Du Page
Community Park, Curbs, Sidewalks, Street Lights, Street Paved, Other
Rooms
Basement Full
Interior
Interior Features Vaulted/Cathedral Ceilings, Skylight(s), Bar-Wet, First Floor Bedroom, First Floor Laundry
Heating Natural Gas, Forced Air
Cooling Central Air
Fireplaces Number 1
Fireplaces Type Gas Starter
Fireplace Y
Appliance Range, Microwave, Dishwasher, Refrigerator, Washer, Dryer, Disposal
Exterior
Exterior Feature Patio
Garage Attached
Garage Spaces 2.0
Waterfront false
View Y/N true
Roof Type Asphalt
Building
Lot Description Golf Course Lot, Landscaped
Story 2 Stories
Sewer Public Sewer
Water Public
New Construction false
Schools
Elementary Schools Hawk Hollow Elementary School
Middle Schools East View Middle School
High Schools Bartlett High School
School District 46, 46, 46
Others
HOA Fee Include Other
Ownership Fee Simple w/ HO Assn.
Special Listing Condition None
Read Less
© 2024 Listings courtesy of MRED as distributed by MLS GRID. All Rights Reserved.
Bought with Inna Bonar • Core Realty & Investments, Inc
GET MORE INFORMATION




