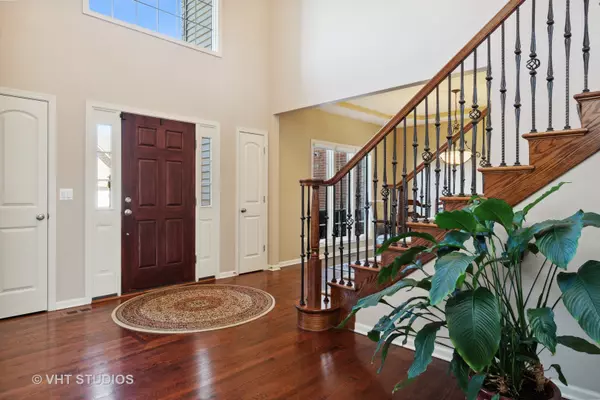For more information regarding the value of a property, please contact us for a free consultation.
27123 Thornwood Boulevard Plainfield, IL 60585
Want to know what your home might be worth? Contact us for a FREE valuation!

Our team is ready to help you sell your home for the highest possible price ASAP
Key Details
Sold Price $750,500
Property Type Single Family Home
Sub Type Detached Single
Listing Status Sold
Purchase Type For Sale
Square Footage 4,042 sqft
Price per Sqft $185
Subdivision Grande Park
MLS Listing ID 11370304
Sold Date 05/26/22
Style Traditional
Bedrooms 5
Full Baths 5
HOA Fees $83/ann
Year Built 2006
Annual Tax Amount $15,098
Tax Year 2020
Lot Size 0.299 Acres
Lot Dimensions 98X124X63X130
Property Description
This beautiful custom built executive home sits on an oversized water view lot, with a large elevated deck and 2 level brick paver patio to enjoy amazing sunsets. The details and features are evident the moment you enter the expansive foyer with stunning hardwood floors and impressive dual staircase. The main level showcases a 1st floor bedroom with an adjacent full bathroom that is the perfect in-law or guest arrangement. An expanded 2 story family room with a jaw dropping stack stone fireplace flows into the wide open chef's kitchen, and inviting main level sunroom with amazing water views. The well appointed kitchen has a large center island/breakfast bar, custom built Brakur cabinetry with upper & lower lighting, pull out drawers, granite counter tops and recessed lights. The expanded laundry/mudroom offers plenty of extra storage and include the washer & dryer. Upstairs the loft was designed to create dual work stations with custom desks and cabinets. Bedroom 3 has a private bathroom, while bedrooms 4 and 5 share a Jack & Jill bath that is the perfect setup for a large family. After a long day or embracing a lazy morning, the expansive primary suite is all that you would imagine. Designed with a tray ceiling, 2nd level sunroom and oversized private bathroom, that has dual walk-in closets, double sinks, large tub, separate shower and water closet. The walk-out finished basement is truly the show stopper! A beautiful wood staircase opens into the space with custom stained concrete floors and gleaming wooden beams and columns. The lower level features a FULL 2nd kitchen with built in wet bar that has the same stone surround as the gorgeous 2nd fireplace. An amazing sound proofed multilevel home theater (exclude seating/equipment/speakers) is the perfect hangout space. A large workout room, home office and full bathroom round out the lower level. Easy access to the outdoor spaces from the walk-out basement let's you entertain with ease. Summer is just around the corner and the beautiful sunsets, amazing landscaping and view that this home offers will keep you outdoors. A few of the additional features include; hot & cold water connection, work bench, and a 230V connection in the garage. Sprinkler system, low voltage landscape lighting, several rooms/areas wired for surround sound including the outside deck. Co-ax cables, vaulted ceilings, dual circuit breakers, new Trane furnace, 1 new A/C, garage service door, 3 alarm keypads, floored attic for additional storage and Pro Dunk basketball hoop. There is so much more to love about this home and it's truly a pleasure to show.
Location
State IL
County Kendall
Community Clubhouse, Park, Pool, Tennis Court(S), Lake
Rooms
Basement Full, Walkout
Interior
Interior Features Vaulted/Cathedral Ceilings, Bar-Wet, Hardwood Floors, First Floor Bedroom, In-Law Arrangement, First Floor Laundry, First Floor Full Bath, Built-in Features, Walk-In Closet(s), Bookcases
Heating Natural Gas, Forced Air
Cooling Central Air
Fireplaces Number 2
Fireplaces Type Wood Burning
Fireplace Y
Appliance Double Oven, Dishwasher, Refrigerator, Washer, Dryer, Disposal, Stainless Steel Appliance(s), Wine Refrigerator, Cooktop, Range Hood
Laundry Gas Dryer Hookup, Sink
Exterior
Exterior Feature Deck, Brick Paver Patio
Garage Attached
Garage Spaces 3.0
Waterfront true
View Y/N true
Roof Type Asphalt
Building
Lot Description Landscaped, Water View, Outdoor Lighting
Story 2 Stories
Foundation Concrete Perimeter
Sewer Public Sewer
Water Public
New Construction false
Schools
Elementary Schools Grande Park Elementary School
Middle Schools Murphy Junior High School
High Schools Oswego East High School
School District 308, 308, 308
Others
HOA Fee Include Clubhouse, Exercise Facilities, Pool
Ownership Fee Simple w/ HO Assn.
Special Listing Condition None
Read Less
© 2024 Listings courtesy of MRED as distributed by MLS GRID. All Rights Reserved.
Bought with Carol Shroka • CS Real Estate
GET MORE INFORMATION




