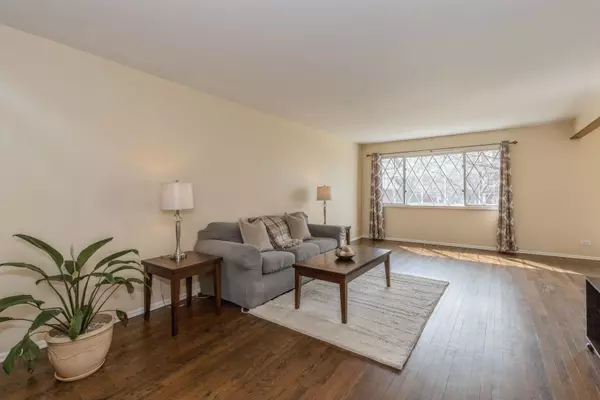For more information regarding the value of a property, please contact us for a free consultation.
1220 Spruce Court #80 Libertyville, IL 60048
Want to know what your home might be worth? Contact us for a FREE valuation!

Our team is ready to help you sell your home for the highest possible price ASAP
Key Details
Sold Price $279,900
Property Type Townhouse
Sub Type Townhouse-2 Story
Listing Status Sold
Purchase Type For Sale
Square Footage 1,460 sqft
Price per Sqft $191
Subdivision Libertyville Ridge
MLS Listing ID 11368912
Sold Date 05/20/22
Bedrooms 2
Full Baths 1
Half Baths 1
HOA Fees $346/mo
Year Built 1978
Annual Tax Amount $5,568
Tax Year 2020
Lot Dimensions 1 X 1
Property Description
Incredibly well maintained and upgraded 2-bedroom townhome in the friendly Libertyville Ridge community. So much to love about this light & bright home, including an open floor plan, refinished hardwood floors on the main level, a renovated kitchen with white cabinets, granite counter-tops, subway tile backsplash and stainless steel appliances, a separate dining room, right off of the kitchen, a comfortable living room perfect for gatherings, a full basement, new carpet on the second level, a HUGE master bedroom with a HUGE walk-in closet, a renovated hall bath, a good sized second bedroom and a second floor laundry room. Also includes a cozy, private patio just steps from the community pool. Walking distance to shopping, schools, parks and everything that downtown Libertyville has to offer. A really great home for such an amazing price!
Location
State IL
County Lake
Rooms
Basement Full
Interior
Interior Features Hardwood Floors, Second Floor Laundry, Storage, Walk-In Closet(s), Beamed Ceilings, Open Floorplan
Heating Natural Gas, Forced Air
Cooling Central Air
Fireplace N
Appliance Range, Microwave, Dishwasher, Refrigerator, Washer, Dryer
Laundry In Unit
Exterior
Exterior Feature Patio, In Ground Pool
Garage Attached
Garage Spaces 1.0
Pool in ground pool
Community Features Pool
Waterfront false
View Y/N true
Roof Type Asphalt
Building
Foundation Concrete Perimeter
Sewer Public Sewer
Water Public
New Construction false
Schools
Elementary Schools Hawthorn Elementary School (Nor
Middle Schools Hawthorn Middle School North
High Schools Vernon Hills High School
School District 73, 73, 128
Others
Pets Allowed Cats OK, Dogs OK
HOA Fee Include Water, Insurance, Pool, Exterior Maintenance, Lawn Care, Scavenger, Snow Removal
Ownership Fee Simple w/ HO Assn.
Special Listing Condition None
Read Less
© 2024 Listings courtesy of MRED as distributed by MLS GRID. All Rights Reserved.
Bought with Kimberly Shortsle • Berkshire Hathaway HomeServices Chicago
GET MORE INFORMATION




