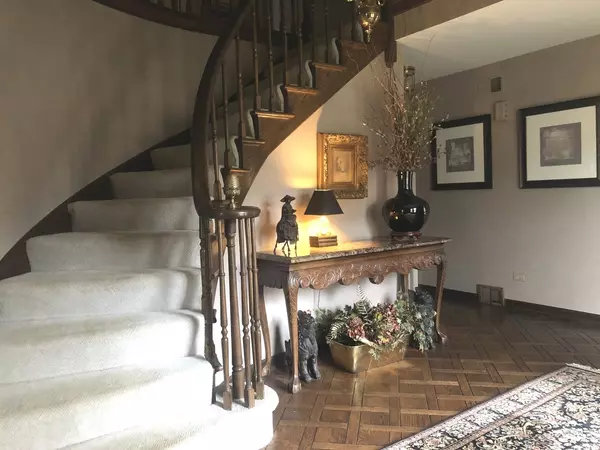For more information regarding the value of a property, please contact us for a free consultation.
16W521 Hillside Lane Willowbrook, IL 60527
Want to know what your home might be worth? Contact us for a FREE valuation!

Our team is ready to help you sell your home for the highest possible price ASAP
Key Details
Sold Price $556,183
Property Type Single Family Home
Sub Type Detached Single
Listing Status Sold
Purchase Type For Sale
Square Footage 2,880 sqft
Price per Sqft $193
Subdivision Timberlake Estates
MLS Listing ID 11341542
Sold Date 05/20/22
Bedrooms 4
Full Baths 2
Half Baths 1
Year Built 1971
Annual Tax Amount $7,589
Tax Year 2020
Lot Size 0.780 Acres
Lot Dimensions 128X284X122X260
Property Description
Stately 2 story, 4 bedroom, 2.5 bath home in Timberlake Estates. When you enter this well-maintained home surrounded by wonderful views of nature, feel the warmth of the hardwood floors, spacious foyer and room sizes, and the gentle curved staircase with custom details. The family room offers a built-in bar and custom stone hearth fireplace. The kitchen has plenty of tall cherry cabinets, double-oven and quality of the huge Sub-Zero Fridge & Freezer. Upstairs notice 4 generous sized bedrooms and a master bath with double sinks and a whirlpool tub with shower. The unfinished basement is a blank canvas waiting for a creative touch. In the backyard, the deck and patio offer southwest exposure for plenty of sunlight for barbeques using the gas grill and the greenhouse! You will just love the well-maintained ponds and natural wooded surroundings. A true respite for relaxation to call home!
Location
State IL
County Du Page
Community Lake
Rooms
Basement Partial
Interior
Heating Natural Gas, Forced Air
Cooling Central Air
Fireplaces Number 1
Fireplaces Type Wood Burning, Gas Starter
Fireplace Y
Appliance Double Oven, Microwave, High End Refrigerator, Washer, Dryer
Exterior
Exterior Feature Deck, Patio
Garage Attached
Garage Spaces 2.0
Waterfront false
View Y/N true
Roof Type Asphalt
Building
Story 2 Stories
Foundation Concrete Perimeter
Sewer Public Sewer
Water Lake Michigan
New Construction false
Schools
School District 180, 180, 86
Others
HOA Fee Include None
Ownership Fee Simple
Special Listing Condition None
Read Less
© 2024 Listings courtesy of MRED as distributed by MLS GRID. All Rights Reserved.
Bought with Bonnie Hampton • Berkshire Hathaway HomeServices American Homes
GET MORE INFORMATION




