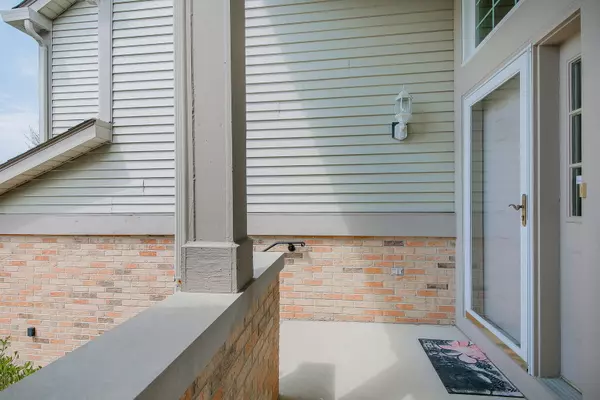For more information regarding the value of a property, please contact us for a free consultation.
2603 OXFORD Court Darien, IL 60561
Want to know what your home might be worth? Contact us for a FREE valuation!

Our team is ready to help you sell your home for the highest possible price ASAP
Key Details
Sold Price $315,000
Property Type Townhouse
Sub Type Townhouse-2 Story
Listing Status Sold
Purchase Type For Sale
Square Footage 1,730 sqft
Price per Sqft $182
Subdivision Woodmere
MLS Listing ID 11388513
Sold Date 05/17/22
Bedrooms 2
Full Baths 2
Half Baths 1
HOA Fees $299/mo
Year Built 1998
Annual Tax Amount $4,829
Tax Year 2020
Lot Dimensions 28X55
Property Description
Welcome to this spacious beautiful model with open floor plan set in the most ideal location in the far NE corner of development backing to forest preserve. This model is one of the largest in the development and offers updated baths, beautiful wood laminate flooring throughout (except for carpet in Master bedroom), updated light fixtures, stainless steel appliances in kitchen, all new windows within the last 8 years, white trim and white 6 panel doors, all walls neutrally painted in soft gray tones, immaculate and pristine, move right in! The living room features a cozy fireplace with new tile and surround and also crown molding and is open to the dining room. The kitchen features tons of cabinets and great counterspace and stainless steel appliances and new glass tile and ceramic backsplash. The Master bedroom is located on the upper level and is huge! Enjoy the large walk in closet and the private master bath with updated gray ceramic tile, white tub, double vanity with new mirrors and lighting and all new faucets and hardware. There is also a convenient half bath or powder room on the upper level for guests. The lower level features a lovely Family Room with new wood laminate flooring and a sliding glass door that leads out to private wooded back yard area with concrete patio which is great for entertaining. There is also a bedroom with walk in closet and access to a private bath which is newly remodeled, making this a perfect option for a 2nd master suite or private guest suite. There is also a convenient laundry in the lower level. The exterior of the units are nicely maintained and feature new roofs in 2019. This ideal location is tucked away in a very private corner of the development with beatiful views of woods and nature, yet is within walking distance to lots of great shopping and restaurants and is very close to all expressways for easy commuting. Please note that the schools are divided as follows: Elizabeth Ide is for grades Kindergarten through 2nd grade and Prairieview is for grades 3-5 and Lakeview is for grades 6-8 and Downers Grove South is for grades 9-12.
Location
State IL
County Du Page
Rooms
Basement None
Interior
Interior Features Wood Laminate Floors, Laundry Hook-Up in Unit
Heating Natural Gas, Forced Air
Cooling Central Air
Fireplaces Number 1
Fireplaces Type Gas Log
Fireplace Y
Appliance Range, Microwave, Dishwasher, Refrigerator, Washer, Dryer, Disposal, Stainless Steel Appliance(s)
Laundry In Unit
Exterior
Exterior Feature Patio, Storms/Screens
Garage Attached
Garage Spaces 2.0
Community Features Ceiling Fan, Laundry, Patio, Private Laundry Hkup
Waterfront false
View Y/N true
Roof Type Asphalt
Building
Lot Description Forest Preserve Adjacent
Foundation Concrete Perimeter
Sewer Public Sewer
Water Lake Michigan
New Construction false
Schools
Elementary Schools Multiple Selection
Middle Schools Lakeview Junior High School
High Schools South High School
School District 66, 66, 99
Others
Pets Allowed Cats OK, Dogs OK
HOA Fee Include Insurance, Exterior Maintenance, Lawn Care, Snow Removal
Ownership Fee Simple w/ HO Assn.
Special Listing Condition None
Read Less
© 2024 Listings courtesy of MRED as distributed by MLS GRID. All Rights Reserved.
Bought with Kris Jepsen • eXp Realty, LLC
GET MORE INFORMATION




