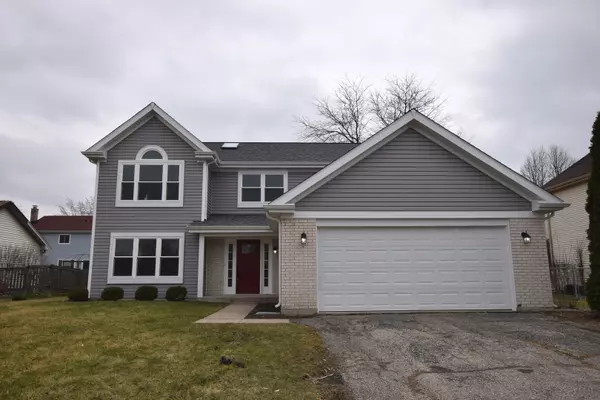For more information regarding the value of a property, please contact us for a free consultation.
344 Indian Ridge Trail Wauconda, IL 60084
Want to know what your home might be worth? Contact us for a FREE valuation!

Our team is ready to help you sell your home for the highest possible price ASAP
Key Details
Sold Price $345,000
Property Type Single Family Home
Sub Type Detached Single
Listing Status Sold
Purchase Type For Sale
Square Footage 2,303 sqft
Price per Sqft $149
MLS Listing ID 11366433
Sold Date 05/16/22
Bedrooms 4
Full Baths 2
Half Baths 1
Year Built 1988
Annual Tax Amount $8,042
Tax Year 2020
Lot Size 8,049 Sqft
Lot Dimensions 115X70
Property Description
Welcome to 344 Indian Ridge Trail, A Spectacular 4 Bedroom Estate Home in the desirable Country Ridge Subdivision. Located within the highly sought-after Wauconda School District 118. NEW NEW NEW...Inside and Out! This home is one of the finest appointed homes in the area! Contractor owned, all the improvements and upgrades are professionally done, nothing has been overlooked. This Beautiful 4 Bedroom quality home has all the space and features you are looking for.... Completely remodeled from top to bottom with today's latest trends in decor and materials. The Enormous Kitchen is a cook's delight! Incredible design and function, abundant in elegant white "shaker style" cabinetry, granite countertops, subway tile backsplash, all stainless-steel appliances, recessed can lighting, modern plumbing fixtures, undermount sink, butler's service area.... absolutely exquisite! A design that is sure to please the most avid cooks! Gorgeous high end laminate hardwood look flooring throughout the entire main level is just stunning! The family room is large, light, bright, airy and open, perfect for all your needs. This home also has a spacious formal living room and separate dining room for all your gatherings and entertaining needs. The formal dining room with glass door is perfect for a "flex" space for a home office, playroom, etc. The master suite will knock your socks off... enormous in space with a cathedral ceiling, extra-large walk-in dual closets and one of the most beautiful custom deluxe bath suites that you will find.... raised double bowl vanity, soaker tub, separate standalone shower, new custom tile work, lighting, and fixtures. ALL of the additional bedrooms are more than generous in size, sure to please everyone in the family. The second full bath has been remodeled and upgraded as well; the second carpet is brand new...everything has been improved here. Not only has the inside of the home been completely remodeled, the outside has been done too...Newer roof, soffit, facia, gutters, windows, and exterior doors...approx. 2 years old. Brand new furnace, central air, water heater! This home is one of the most upgraded homes in the area, with professional decor, paint, designer lighting fixtures, recessed can lights through-out, raised colonist baseboard and trim package, raised panel doors, brushed hardware, elegant flooring, iron and wood staircase railings, 1st floor laundry and patio; these are just some of the well-thought-out fine features of this home. You will look long and hard to find a home of this quality, size, features and amenities in this location!!! This home is sure to please the most fastidious buyers, stunning and spectacular, impeccable and "model like" ....in one of Wauconda's most desirable locations; close to highway access, parks, library, restaurants, shops, schools, Down Town Area and so much more...nestled in a beautiful subdivision...Currently there is no exemptions reflected in the property taxes. This is everything you have been looking for!
Location
State IL
County Lake
Community Curbs, Sidewalks, Street Lights, Street Paved
Rooms
Basement None
Interior
Interior Features Vaulted/Cathedral Ceilings, Wood Laminate Floors, Walk-In Closet(s)
Heating Natural Gas, Forced Air
Cooling Central Air
Fireplace N
Appliance Range, Microwave, Dishwasher, Refrigerator, Stainless Steel Appliance(s)
Laundry Gas Dryer Hookup, In Unit
Exterior
Exterior Feature Porch, Brick Paver Patio
Garage Attached
Garage Spaces 2.0
Waterfront false
View Y/N true
Roof Type Asphalt
Building
Story 2 Stories
Foundation Concrete Perimeter
Sewer Public Sewer
Water Public
New Construction false
Schools
School District 118, 118, 118
Others
HOA Fee Include None
Ownership Fee Simple
Special Listing Condition None
Read Less
© 2024 Listings courtesy of MRED as distributed by MLS GRID. All Rights Reserved.
Bought with Gennadiy Zlotnik • American Real Estate Services
GET MORE INFORMATION




