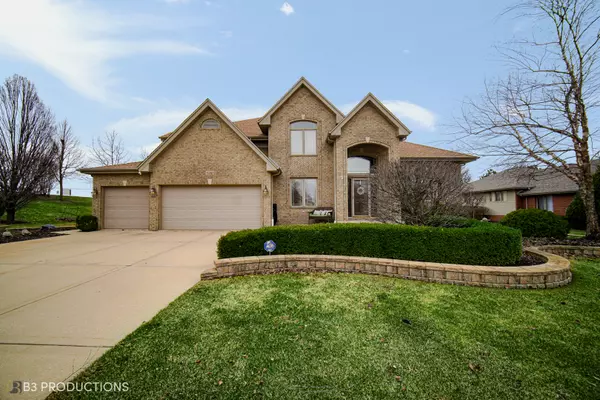For more information regarding the value of a property, please contact us for a free consultation.
11267 Cedarwood Court Frankfort, IL 60423
Want to know what your home might be worth? Contact us for a FREE valuation!

Our team is ready to help you sell your home for the highest possible price ASAP
Key Details
Sold Price $535,000
Property Type Single Family Home
Sub Type Detached Single
Listing Status Sold
Purchase Type For Sale
Square Footage 3,260 sqft
Price per Sqft $164
Subdivision Sandalwood Estates
MLS Listing ID 11347133
Sold Date 05/05/22
Style Traditional
Bedrooms 4
Full Baths 2
Half Baths 1
HOA Fees $11/ann
Year Built 2001
Annual Tax Amount $9,814
Tax Year 2020
Lot Size 0.440 Acres
Lot Dimensions 19052
Property Description
With a few tears these original owners are ready to pass on this impressive immaculate Hughes and Duggan built home to the next family. Eye catching as you pull up from the stately brick exterior with covered front entrance, three car garage and recently added front patio with views to the lake across the way. The traditional style and feel to this home warms you the minute you walk into the spacious entry. This home checks all the boxes. Including: a main floor private office, formal living room and dining room, spacious kitchen with miles of granite countertops with 42 inch cabinetry, expanded family room with fireplace, master bedroom with his/her walk-in closets and updated spa en suite bath, updated hall bath with three more spacious bedrooms. The roomy basement is just ready for your ideas. These homeowners have enjoyed their wonderful neighbors, the proximity to the walking/bike path, the privacy of the cul de sac and the convenience of all amenities. This is not a house to pass up. Call today for your private viewing.
Location
State IL
County Will
Community Park, Lake, Sidewalks, Street Lights, Street Paved
Rooms
Basement Partial
Interior
Interior Features Vaulted/Cathedral Ceilings, Skylight(s), Hardwood Floors, First Floor Laundry, Walk-In Closet(s), Ceiling - 10 Foot, Coffered Ceiling(s), Granite Counters
Heating Natural Gas
Cooling Central Air
Fireplaces Number 1
Fireplaces Type Wood Burning, Gas Starter
Fireplace Y
Appliance Double Oven, Microwave, Dishwasher, Refrigerator, Washer, Dryer, Disposal, Cooktop, Water Softener Owned
Laundry In Unit
Exterior
Exterior Feature Patio, Porch
Garage Attached
Garage Spaces 3.0
Waterfront false
View Y/N true
Roof Type Asphalt
Building
Lot Description Cul-De-Sac, Landscaped, Mature Trees
Story 2 Stories
Foundation Concrete Perimeter
Sewer Public Sewer
Water Public
New Construction false
Schools
High Schools Lincoln-Way East High School
School District 157C, 157C, 210
Others
HOA Fee Include None
Ownership Fee Simple
Special Listing Condition None
Read Less
© 2024 Listings courtesy of MRED as distributed by MLS GRID. All Rights Reserved.
Bought with Carrie McCormick • @properties Christie's International Real Estate
GET MORE INFORMATION




