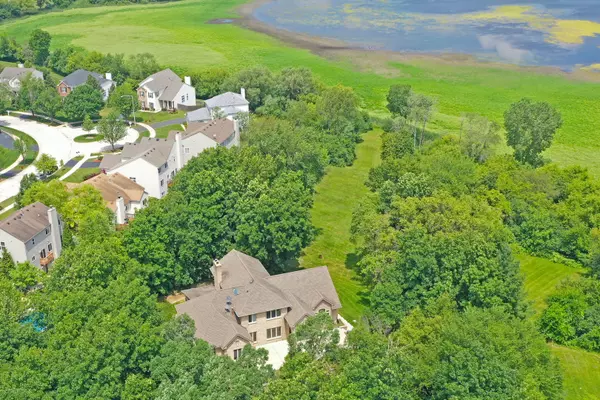For more information regarding the value of a property, please contact us for a free consultation.
1071 E Bonner Road Wauconda, IL 60084
Want to know what your home might be worth? Contact us for a FREE valuation!

Our team is ready to help you sell your home for the highest possible price ASAP
Key Details
Sold Price $650,000
Property Type Single Family Home
Sub Type Detached Single
Listing Status Sold
Purchase Type For Sale
Square Footage 4,181 sqft
Price per Sqft $155
Subdivision Dilorenzo Estates
MLS Listing ID 11237570
Sold Date 05/12/22
Style Traditional
Bedrooms 3
Full Baths 4
Year Built 1998
Annual Tax Amount $25,774
Tax Year 2020
Lot Size 8.910 Acres
Lot Dimensions 8.91
Property Description
This 1998 custom built home, featuring volume ceilings and a walkout lower level, situated on 8+ acres of land offers the opportunity to rename your own private subdivision, consisting of 4 different PINS. Currently named DiLorenzo Estates, this is an unbelievable opportunity to develop your own 8+ acre subdivision with a 4,000 sq ft house already there! Enter the home through the front door into the warm, open concept interior with natural light flooding in from all directions. The Main Level offers a Living Room, Kitchen, Great Room, and an Office with an option First Level Bedroom with en-suite Full Bath. Enjoy the gorgeous water views of Lake NaPa SuWe in back on the screened porched with automatic shutters! The Upper Level has 2 bedrooms, including the Primary Bedroom with Primary Bath. Continue into a huge walk-in closet and upper level Laundry Room. The Walkout Basement has 2 Murphy beds, a Full Bath with Sauna, a second Kitchen, and a Family Room! This is a perfect place for guests to stay. There are EVEN MORE amenities outside including an additional 3 Car Detached Garage and a Shed! You do not want to miss the opportunity to own this magnificent estate.
Location
State IL
County Lake
Community Lake
Rooms
Basement Full, Walkout
Interior
Interior Features Sauna/Steam Room, Hardwood Floors, Heated Floors, First Floor Bedroom, Second Floor Laundry, First Floor Full Bath, Walk-In Closet(s), Ceilings - 9 Foot, Open Floorplan, Some Carpeting, Some Wood Floors, Separate Dining Room
Heating Natural Gas
Cooling Central Air
Fireplaces Number 2
Fireplaces Type Gas Starter, More than one
Fireplace Y
Appliance Range, Microwave, Dishwasher, Refrigerator, Freezer, Gas Cooktop
Laundry Gas Dryer Hookup, In Unit
Exterior
Exterior Feature Deck, Patio, Porch Screened, Storms/Screens
Garage Attached, Detached
Garage Spaces 4.0
Waterfront true
View Y/N true
Roof Type Asphalt
Building
Lot Description Water Rights, Water View, Wooded, Mature Trees, Lake Access
Story 2 Stories
Foundation Concrete Perimeter
Sewer Septic-Private
Water Public
New Construction false
Schools
Elementary Schools Fremont Elementary School
Middle Schools Fremont Middle School
High Schools Mundelein Cons High School
School District 79, 79, 120
Others
HOA Fee Include None
Ownership Fee Simple
Special Listing Condition List Broker Must Accompany
Read Less
© 2024 Listings courtesy of MRED as distributed by MLS GRID. All Rights Reserved.
Bought with Julie Anne • eXp Realty, LLC
GET MORE INFORMATION




