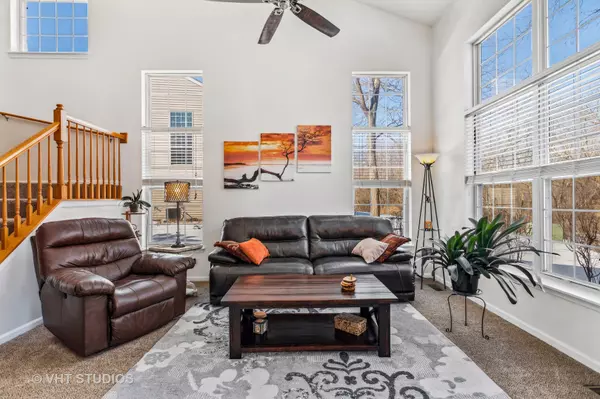For more information regarding the value of a property, please contact us for a free consultation.
143 Polaris Drive Lake In The Hills, IL 60156
Want to know what your home might be worth? Contact us for a FREE valuation!

Our team is ready to help you sell your home for the highest possible price ASAP
Key Details
Sold Price $217,000
Property Type Townhouse
Sub Type Townhouse-2 Story
Listing Status Sold
Purchase Type For Sale
Square Footage 1,389 sqft
Price per Sqft $156
Subdivision North Star
MLS Listing ID 11344359
Sold Date 05/12/22
Bedrooms 2
Full Baths 1
Half Baths 1
HOA Fees $200/mo
Year Built 1994
Annual Tax Amount $3,918
Tax Year 2020
Lot Dimensions COMMON
Property Description
Your DREAM home awaits! Nestled in a quiet neighborhood and backing to a serene, wooded conservation area, this end unit townhome truly has it all! Step inside and feel instantly welcomed by the bright, airy and open interior. Every room flows effortlessly into the next, making it the ideal layout for both flawless entertaining and comfortable living. The kitchen is an absolute MUST SEE and has been expertly updated, just this year! Adorned with beautiful granite counter tops, tile backsplash, white cabinets, stainless steel appliances and an eating area, almost as if it were straight out of a magazine! The space opens directly to the dining room that features an INCREDIBLE buffet with granite countertops and an abundance of cabinets for all of your storage needs! A sun drenched family room continues to impress with grand 2-story ceilings, soaring windows and skylights. Completing the main level is a lovely half bath and access to both the attached garage and fantastic backyard. Next, make your way upstairs to the master bedroom that boasts vaulted ceilings and large windows. The second level also features another spacious bedroom, full bath, laundry room and a large loft with vaulted ceilings. Overflowing with sunlight and providing breathtaking views, the versatile space is perfect for an office, library, sitting room, you name it. BUT WAIT! We saved the best part for last! This storybook home backs directly to a forest preserve with walking/biking trails, parks and a fishing pond! Experience the tranquility and privacy you can only get from this prime location. Relax and unwind in your own backyard oasis, complete with a patio! All of this and in the perfect location! Near endless shopping (and shopping centers), dining, entertainment, playgrounds, forest preserves, major highways and SO MUCH MORE! Recent updates include: upstairs windows (2020), furnace, water heater (2021), granite countertops (2022) and backsplash (2022). Come see everything this EXTRAORDINARY home has to offer!
Location
State IL
County Mc Henry
Rooms
Basement None
Interior
Interior Features Vaulted/Cathedral Ceilings, Skylight(s), Second Floor Laundry, Laundry Hook-Up in Unit, Storage, Built-in Features, Open Floorplan
Heating Natural Gas, Forced Air
Cooling Central Air
Fireplace N
Appliance Range, Microwave, Dishwasher, Refrigerator, Washer, Dryer
Exterior
Exterior Feature Patio, End Unit
Garage Attached
Garage Spaces 1.0
Community Features Park, Trail(s)
Waterfront false
View Y/N true
Roof Type Asphalt
Building
Lot Description Wooded, Mature Trees, Backs to Trees/Woods
Foundation Concrete Perimeter
Sewer Public Sewer
Water Public
New Construction false
Schools
Elementary Schools Indian Prairie Elementary School
Middle Schools Lundahl Middle School
High Schools Crystal Lake South High School
School District 47, 47, 155
Others
Pets Allowed Cats OK, Dogs OK
HOA Fee Include Exterior Maintenance, Lawn Care, Snow Removal
Ownership Condo
Special Listing Condition None
Read Less
© 2024 Listings courtesy of MRED as distributed by MLS GRID. All Rights Reserved.
Bought with Randall Brush • Coldwell Banker Realty
GET MORE INFORMATION




