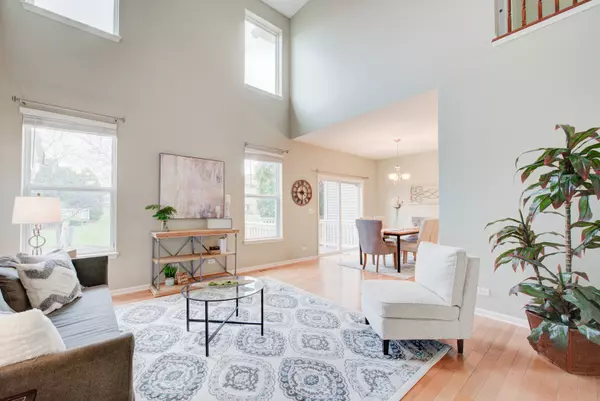For more information regarding the value of a property, please contact us for a free consultation.
988 Oak Ridge Boulevard Elgin, IL 60120
Want to know what your home might be worth? Contact us for a FREE valuation!

Our team is ready to help you sell your home for the highest possible price ASAP
Key Details
Sold Price $333,000
Property Type Townhouse
Sub Type Townhouse-2 Story
Listing Status Sold
Purchase Type For Sale
Square Footage 1,593 sqft
Price per Sqft $209
Subdivision Oak Ridge
MLS Listing ID 11383612
Sold Date 05/11/22
Bedrooms 3
Full Baths 2
Half Baths 1
HOA Fees $270/mo
Year Built 2007
Annual Tax Amount $5,466
Tax Year 2020
Lot Dimensions 115 X 28
Property Description
Start your next chapter here! You will fall in love with this beautifully updated and well maintained townhome with 3 bedrooms, 2.1 bathrooms, 2 car garage, and finished basement in the Oak Ridge Townes subdivision of Elgin. As you step inside your comfortable foyer, you will notice beautiful 2" Maple hardwood floors that flow throughout the main level with vaulted ceilings, open staircase, and sight lines into the living room. The combined dining room with sliding door access to the private deck is the perfect place for family and friends to gather. The kitchen features white cabinetry, black granite countertops, ss appliances, and stacked stone backsplash. A powder room, laundry room, and garage access are also found. Upstairs you will have the spacious master bedroom with vaulted ceilings, walk-in closet, and en-suite featuring a double vanity and extra large walk-in shower with double shower heads. 2 large bedrooms and a full hall access bathroom finish the space. The finished basement adds more living and entertaining space with a custom built-in entertainment console and wet bar. Additional storage area is also found. RECENT UPDATES: 3rd bedroom (2022), custom closet organizers, kitchen cabinets (2022), backsplash, granite countertops, lighting, extra large shower with double shower head, 2" plank Maple wood flooring, full finished basement. Great location close to Villa Olivia, shopping, restaurants, transportation, parks, and so much more! Don't miss out!!
Location
State IL
County Cook
Rooms
Basement Full
Interior
Interior Features Vaulted/Cathedral Ceilings, Bar-Wet, Hardwood Floors, First Floor Laundry, Storage, Built-in Features, Walk-In Closet(s), Some Carpeting, Dining Combo, Granite Counters
Heating Natural Gas, Forced Air
Cooling Central Air
Fireplace N
Appliance Range, Microwave, Dishwasher, Refrigerator, Washer, Dryer, Disposal
Exterior
Exterior Feature Deck
Garage Attached
Garage Spaces 2.0
Community Features Park
Waterfront false
View Y/N true
Roof Type Asphalt
Building
Lot Description Landscaped
Foundation Concrete Perimeter
Sewer Public Sewer
Water Public
New Construction false
Schools
Elementary Schools Hilltop Elementary School
Middle Schools Canton Middle School
High Schools Streamwood High School
School District 46, 46, 46
Others
Pets Allowed Cats OK, Dogs OK
HOA Fee Include Insurance, Exterior Maintenance, Lawn Care, Snow Removal
Ownership Fee Simple w/ HO Assn.
Special Listing Condition None
Read Less
© 2024 Listings courtesy of MRED as distributed by MLS GRID. All Rights Reserved.
Bought with Laura Anderson • Century 21 1st Class Homes
GET MORE INFORMATION




