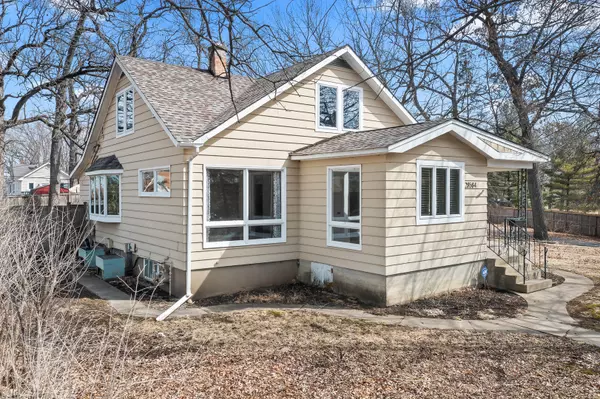For more information regarding the value of a property, please contact us for a free consultation.
28584 W Valley Road Ingleside, IL 60041
Want to know what your home might be worth? Contact us for a FREE valuation!

Our team is ready to help you sell your home for the highest possible price ASAP
Key Details
Sold Price $350,000
Property Type Single Family Home
Sub Type Detached Single
Listing Status Sold
Purchase Type For Sale
Square Footage 1,494 sqft
Price per Sqft $234
Subdivision Crockett Estates
MLS Listing ID 11333120
Sold Date 05/05/22
Style Cape Cod
Bedrooms 4
Full Baths 2
Year Built 1934
Annual Tax Amount $4,247
Tax Year 2020
Lot Size 0.460 Acres
Lot Dimensions 150X300
Property Description
All lots combined equal +/- 1 acre. Our home is unique in many facets and was a wonderful place to raise our family. The neighborhood is quiet and peaceful with lots of natural amenities. We have a 110-acre forest preserve on the next block to go exploring and spend time with nature. It's full of wildlife. We also have land on the lake where we can spend fun time with the family boating and fishing off our own property. The neighbors are all very friendly and respectful and the association fees are only $75 a year. The fees pay for insurance, maintenance, lights, and multiple celebrations get togethers scheduled throughout the year. The association property, which is deeded with this property, has many walking trails around the subdivision and all along the lake front. You also have rights to obtain a pier spot every year off one of the many association piers. The association has a large park with a playground that is free to use for everyone living here. Property taxes here are lowest in the county and you have the most freedom here since it's unincorporated. The home has many upgrades such as a newer roof, retaining wall, Ultra high efficiency boiler for heat, newer well pump, water softener, pumps, appliances, countertops, and wood flooring. The bathroom was remodeled with new tub tiling, countertops, tile floor, and cabinets. The back building has a 3-car garage/shop with a large office/storage area above it. The heating and cooling in the back building and garage is all ultra-efficient with zoning for upper and lower levels. There is a 50-amp RV hookup and there is lots of parking on site. The garage was heavily insulated, and the 3 outer garage doors are the best money could buy with r21 insulation ratings. The original owner used to own the hardware store in Fox Lake and did auto repair as a side business at home. We also had a home-based business we were able to do with the wonderful layout of this property. The home also has zoned cooling for best efficiency and comfort. We were not planning on moving so the home is set up to handle unexpected emergencies. We have a backup generator setup area in the garage with muffler and exhaust installed. We have a tornado/bunker room in the basement with 12"+ concrete walls all around for safety. We have an undisclosed underground storage area to keep valuables hidden from prying eyes. The property has a privacy fence around it and a wire dog fencing in the back to keep puppies in. There is close to an acre of land included with the 7 lots of land. The pier on the lake is included and up to 4 lifts can be stationed there. The McHenry dam lowers the lake water in the fall so the lifts are perfectly positioned so you do not have to remove them which saves hundreds per year. People will ask to rent a spot on the pier every year which we did not capitalize on but is very valuable. The property is a within minutes from the Fox Lake Metra station, which is the last stop from Chicago. This the perfect place to raise a family and a preppers paradise and with all the chaos in the world today, you could not find a safer place to be than this. Parcel Numbers are as indicated. 0516303001, 0516303002, 0516303003, 0516303004, 0516305026
Location
State IL
County Lake
Community Park, Lake
Rooms
Basement Full
Interior
Interior Features Hardwood Floors
Heating Natural Gas, Steam, Baseboard
Cooling Central Air
Fireplace N
Appliance Range, Dishwasher, Refrigerator
Exterior
Garage Detached
Garage Spaces 3.0
Waterfront false
View Y/N true
Building
Lot Description Lake Front, Water Rights, Water View, Lake Access, Waterfront
Story 1.5 Story
Sewer Septic-Private
Water Private Well
New Construction false
Schools
Elementary Schools Big Hollow Elementary School
Middle Schools Big Hollow School
High Schools Grant Community High School
School District 38, 38, 124
Others
HOA Fee Include None
Ownership Fee Simple
Special Listing Condition None
Read Less
© 2024 Listings courtesy of MRED as distributed by MLS GRID. All Rights Reserved.
Bought with Troy Stukowski • @properties Christie's International Real Estate
GET MORE INFORMATION




