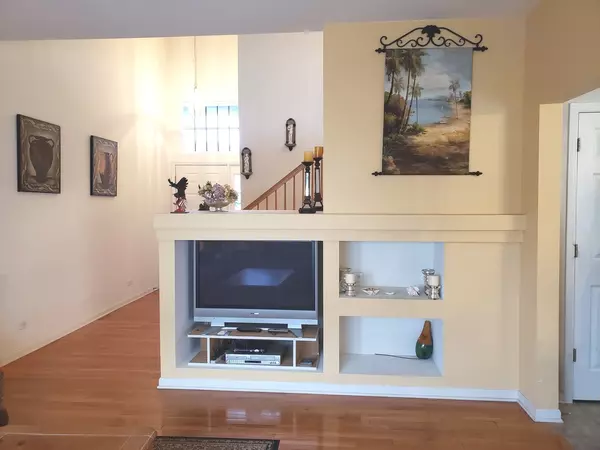For more information regarding the value of a property, please contact us for a free consultation.
6076 Delaney Drive Hoffman Estates, IL 60192
Want to know what your home might be worth? Contact us for a FREE valuation!

Our team is ready to help you sell your home for the highest possible price ASAP
Key Details
Sold Price $276,000
Property Type Townhouse
Sub Type Townhouse-2 Story
Listing Status Sold
Purchase Type For Sale
Square Footage 1,800 sqft
Price per Sqft $153
Subdivision Canterbury Fields
MLS Listing ID 11364352
Sold Date 05/09/22
Bedrooms 2
Full Baths 2
Half Baths 1
HOA Fees $205/mo
Year Built 2006
Annual Tax Amount $5,846
Tax Year 2020
Lot Dimensions INTEGRAL
Property Description
Sharp townhome nestled in desirable Canterbury Fields. Dramatic 2 story entry. Living area includes custom built-in shelves for media. Large kitchen features new stainless steel appliances - stove, refrigerator & dishwasher. Oak cabinets w/granite counter tops and breakfast bar. Pantry closet. Large Master Bedroom w/vaulted ceiling & walk-in-closet. Master Bath w/separate shower & soaking tub. Double sinks. 2nd bedroom w/full bathroom. Spacious upstairs loft is perfect for an office, family room, play area, or enclose it to make a 3rd bedroom. New air conditioner. New water heater. Unfinished basement is waiting for your finishing touches. Nice size deck for entertaining. Close to I-90 Expressway, shopping, and restaurants.
Location
State IL
County Cook
Rooms
Basement Full
Interior
Interior Features Vaulted/Cathedral Ceilings, Hardwood Floors, Laundry Hook-Up in Unit, Storage, Built-in Features, Walk-In Closet(s), Ceiling - 9 Foot, Some Wood Floors, Granite Counters
Heating Natural Gas, Forced Air
Cooling Central Air
Fireplace N
Appliance Range, Dishwasher, Refrigerator, Washer, Dryer, Stainless Steel Appliance(s)
Laundry In Unit
Exterior
Exterior Feature Deck, Cable Access
Garage Attached
Garage Spaces 2.0
Waterfront false
View Y/N true
Building
Sewer Public Sewer
Water Public
New Construction false
Schools
Elementary Schools Lincoln Elementary School
Middle Schools Larsen Middle School
High Schools Elgin High School
School District 46, 46, 46
Others
Pets Allowed Cats OK, Dogs OK
HOA Fee Include Insurance, Exterior Maintenance, Lawn Care, Snow Removal
Ownership Condo
Special Listing Condition None
Read Less
© 2024 Listings courtesy of MRED as distributed by MLS GRID. All Rights Reserved.
Bought with Samuel Olvera • Fathom Realty Chicago
GET MORE INFORMATION




