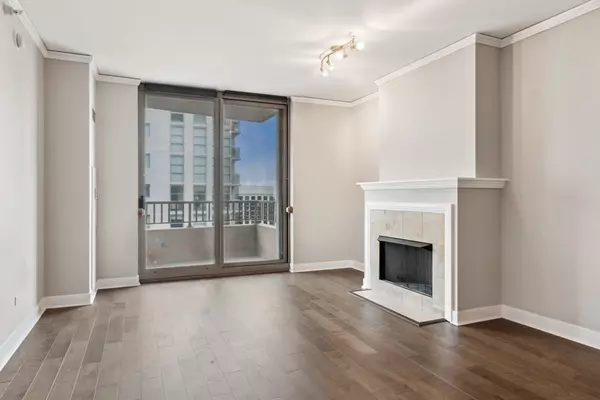For more information regarding the value of a property, please contact us for a free consultation.
200 N Jefferson Street #1810 Chicago, IL 60661
Want to know what your home might be worth? Contact us for a FREE valuation!

Our team is ready to help you sell your home for the highest possible price ASAP
Key Details
Sold Price $300,000
Property Type Condo
Sub Type Condo,High Rise (7+ Stories)
Listing Status Sold
Purchase Type For Sale
Square Footage 832 sqft
Price per Sqft $360
Subdivision Jefferson Tower
MLS Listing ID 11352618
Sold Date 05/03/22
Bedrooms 1
Full Baths 1
HOA Fees $514/mo
Year Built 2004
Annual Tax Amount $4,307
Tax Year 2020
Lot Dimensions COMMON
Property Description
In the Heart of Fulton Market, the largest one bedroom floor plan, well appointed, high floor, south facing with 23 foot private balcony spanning from the living area to bedroom, in a full amenity building. Your new light filled home offers an open, spacious layout with floor to ceilings windows/sliding doors, a foyer, a large kitchen featuring lots of cabinets, granite countertops, updated stainless steel appliances and breakfast bar that open to a generous living area, a separate dining area and large south facing balcony, perfect for grilling or gazing at the beautiful skyline. Your large bedroom allows for a king size bed and features a large walk-in closet. Enjoy a marble bathroom, abundant closets, in unit washer and dryer, fireplace, hardwood floors, new bedroom carpet and additional storage locker. Prime, second floor, indoor heated parking spot #P 82 @ 30K. 200 North Jefferson is a full amenity building offering 24-hour door staff, fitness center, sun deck, bicycle storage, party room, has a Starbucks just outside of building which is conveniently located just steps to all public transportation such as bus, el, Metra, easy access to expressways, green space, popular Randolph street restaurants, shopping, grocery stores, nightlife and your monthly assessment includes your Heat, Air Conditioning, Gas, Cable and much more. Come home today!
Location
State IL
County Cook
Rooms
Basement None
Interior
Interior Features Hardwood Floors, Laundry Hook-Up in Unit, Storage, Ceiling - 9 Foot, Open Floorplan
Heating Natural Gas, Forced Air
Cooling Central Air
Fireplaces Number 1
Fireplaces Type Gas Log, Gas Starter
Fireplace Y
Appliance Range, Microwave, Dishwasher, Refrigerator, Freezer, Washer, Dryer, Disposal, Stainless Steel Appliance(s), Cooktop
Laundry Gas Dryer Hookup, In Unit, Laundry Closet
Exterior
Exterior Feature Balcony
Garage Attached
Garage Spaces 1.0
Community Features Bike Room/Bike Trails, Door Person, Elevator(s), Exercise Room, Storage, On Site Manager/Engineer, Party Room, Sundeck, Receiving Room, Service Elevator(s), Valet/Cleaner
Waterfront false
View Y/N true
Building
Sewer Public Sewer
Water Lake Michigan, Public
New Construction false
Schools
Elementary Schools Ogden Elementary
Middle Schools Ogden Elementary
School District 299, 299, 299
Others
Pets Allowed Cats OK, Deposit Required, Dogs OK, Number Limit, Size Limit
HOA Fee Include Heat, Air Conditioning, Water, Gas, Insurance, Doorman, TV/Cable, Exercise Facilities, Exterior Maintenance, Lawn Care, Scavenger, Snow Removal
Ownership Condo
Special Listing Condition None
Read Less
© 2024 Listings courtesy of MRED as distributed by MLS GRID. All Rights Reserved.
Bought with Curtis Crotty • @properties Christie's International Real Estate
GET MORE INFORMATION




