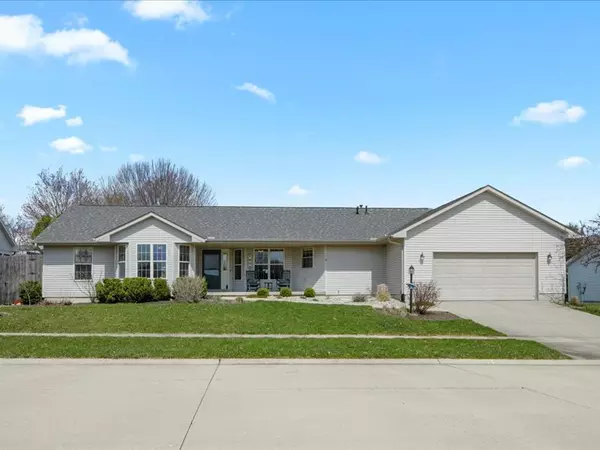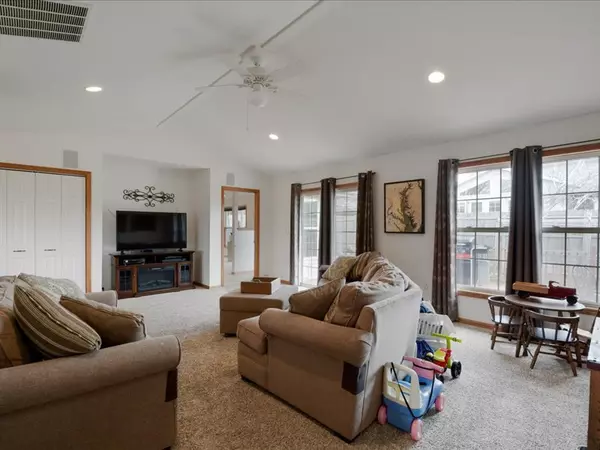For more information regarding the value of a property, please contact us for a free consultation.
1904 Autumn Ridge Drive Urbana, IL 61802
Want to know what your home might be worth? Contact us for a FREE valuation!

Our team is ready to help you sell your home for the highest possible price ASAP
Key Details
Sold Price $260,000
Property Type Single Family Home
Sub Type Detached Single
Listing Status Sold
Purchase Type For Sale
Square Footage 2,230 sqft
Price per Sqft $116
Subdivision South Ridge
MLS Listing ID 11366689
Sold Date 05/06/22
Style Ranch
Bedrooms 4
Full Baths 2
Year Built 2000
Annual Tax Amount $6,447
Tax Year 2020
Lot Size 9,583 Sqft
Lot Dimensions 100X96
Property Description
Well maintained 4 bedroom, 2 bath ranch style home located in popular South Ridge Subdivision. Kitchen boosts of granite counter tops ceramic tile flooring, loads of cabinet space and pantry. Vaulted ceiling living room with floor to ceiling bookcases. Windows surround the family room/office/hobby room. Mud room off garage offers a utility sink and plenty of hooks to drop off jackets/scarves/hats as you enter the home. Generous bedroom sizes in a split bedroom design. Master bedroom offers a 10x6 walk-in closet Oversized 2 car garage with a large workshop/storage area. You will love spending time in your fenced backyard with spacious deck. Raised flower/vegetable gardens are just waiting for planting. Roof replaced in 2021. High efficiency furnace and AC.
Location
State IL
County Champaign
Community Sidewalks
Rooms
Basement None
Interior
Interior Features Vaulted/Cathedral Ceilings, First Floor Bedroom, Walk-In Closet(s), Bookcases
Heating Natural Gas, Forced Air
Cooling Central Air
Fireplace N
Appliance Range, Microwave, Dishwasher, Refrigerator, Washer, Dryer, Disposal
Laundry Sink
Exterior
Exterior Feature Deck, Porch
Garage Attached
Garage Spaces 2.0
Waterfront false
View Y/N true
Building
Lot Description Fenced Yard
Story 1 Story
Sewer Public Sewer
Water Public
New Construction false
Schools
Elementary Schools Thomas Paine Elementary School
Middle Schools Urbana Middle School
High Schools Urbana High School
School District 116, 116, 116
Others
HOA Fee Include None
Ownership Fee Simple
Special Listing Condition None
Read Less
© 2024 Listings courtesy of MRED as distributed by MLS GRID. All Rights Reserved.
Bought with Mark Waldhoff • KELLER WILLIAMS-TREC
GET MORE INFORMATION




