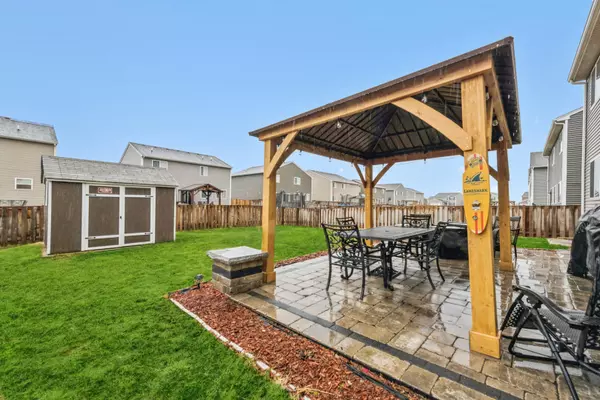For more information regarding the value of a property, please contact us for a free consultation.
1770 Bayberry Lane Pingree Grove, IL 60140
Want to know what your home might be worth? Contact us for a FREE valuation!

Our team is ready to help you sell your home for the highest possible price ASAP
Key Details
Sold Price $400,000
Property Type Single Family Home
Sub Type Detached Single
Listing Status Sold
Purchase Type For Sale
Square Footage 2,630 sqft
Price per Sqft $152
Subdivision Cambridge Lakes
MLS Listing ID 11355946
Sold Date 05/05/22
Bedrooms 4
Full Baths 3
HOA Fees $86/mo
Year Built 2019
Annual Tax Amount $5,929
Tax Year 2020
Lot Dimensions 57 X 120
Property Description
LIKE NEW HOME READY TO MOVE IN! THIS ONE WON'T LAST! ONLY TWO YEARS OLD. Exciting Damen model with first floor guest suite + full bath boasts 2630 sq ft of open concept living space, featuring 4 bedrooms, large loft (could be a 5th bedroom), 3 baths, 2-car garage, and a basement ready for you to make it your own! Luxurious kitchen with new upgrade quartz counters, includes designer cabinets with crown molding, convenient pantry, abundant peninsula counter space, and newer stainless steel appliances. Master suite boasts a large walk-in closet. Deluxe master bath with dual bowl vanity. Convenient upstairs laundry! This home is setup as a smart home, already. This house has a lots of storage to accommodate all your needs. Enjoy this relaxing backyard with a large paver brick patio, a new gazebo, fully fenced yard and professionally landscaped. Located in beautiful Cambridge Lakes-live a resort lifestyle with a clubhouse, pools, parks, ponds, walking/jogging, exercising, and more.
Location
State IL
County Kane
Community Clubhouse, Park, Pool, Lake, Curbs, Sidewalks, Street Lights
Rooms
Basement Partial
Interior
Interior Features First Floor Bedroom, In-Law Arrangement, Second Floor Laundry, First Floor Full Bath, Walk-In Closet(s), Open Floorplan
Heating Natural Gas, Forced Air
Cooling Central Air
Fireplace N
Appliance Range, Microwave, Dishwasher, Stainless Steel Appliance(s)
Exterior
Garage Attached
Garage Spaces 2.0
Waterfront false
View Y/N true
Roof Type Asphalt
Building
Story 2 Stories
Foundation Concrete Perimeter
Sewer Public Sewer
Water Public
New Construction false
Schools
Elementary Schools Gary Wright Elementary School
Middle Schools Hampshire Middle School
High Schools Hampshire High School
School District 300, 300, 300
Others
HOA Fee Include Insurance, Clubhouse, Exercise Facilities, Pool, Other
Ownership Fee Simple w/ HO Assn.
Special Listing Condition None
Read Less
© 2024 Listings courtesy of MRED as distributed by MLS GRID. All Rights Reserved.
Bought with Christopher Jones • Associates Realty
GET MORE INFORMATION




