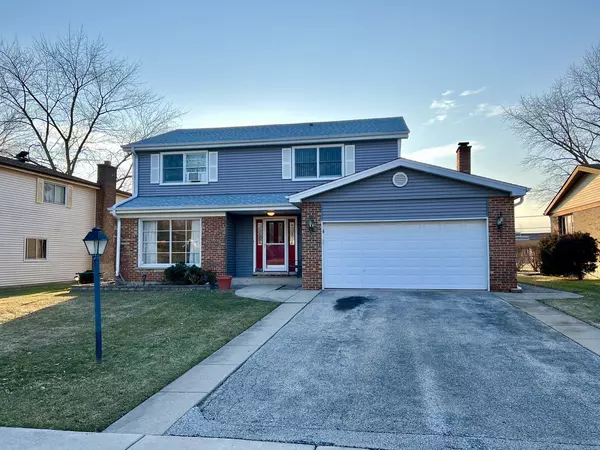For more information regarding the value of a property, please contact us for a free consultation.
1714 N Burning Bush Lane Mount Prospect, IL 60056
Want to know what your home might be worth? Contact us for a FREE valuation!

Our team is ready to help you sell your home for the highest possible price ASAP
Key Details
Sold Price $446,000
Property Type Single Family Home
Sub Type Detached Single
Listing Status Sold
Purchase Type For Sale
Square Footage 2,463 sqft
Price per Sqft $181
Subdivision Woodview Manor
MLS Listing ID 11346363
Sold Date 04/28/22
Style Colonial
Bedrooms 4
Full Baths 2
Half Baths 1
Year Built 1969
Annual Tax Amount $10,413
Tax Year 2020
Lot Dimensions 63X143
Property Description
" Seller has received multiple offers and is calling for highest and best by 8 PM on Tuesday, March 15." Looking for a large 4BR-2.5BA Colonial that's adjacent to wonderful Aztec Park & Robert Frost Elementary? Then check out this lovely home, with an oversized & fenced back yard, with no neighbors behind you! As soon as you step through the front door into the foyer with big coat closet, you'll see the great flow of the main level! This includes a big LR with bay window, separate DR, powder room, FR with slider to yard and a beautifully updated kitchen! The very open kitchen was remodeled in 2015 and offers SS appliances that include a Wolf 5 burner cooktop & vent plus a Bosch full-sized double oven & microwave! There is also tons of beautiful cabinetry with pull-outs, granite countertops, a window over the sinking looking out to the yard and an awesome island with more storage space! With the adjacent FR, that includes a fireplace, this combination creates a wonderful living space for entertainers or a large family! The center hall staircase leads to 4 good sized BR's, including a main BR with ensuite bath, and another full & remodeled hall bathroom! The basement is another nice living space, w/storage galore, & the pool table is negotiable! There is HW flooring, tile in foyer & kitchen, a whole house fan, water heater (2022) sump pump (2020) roof/washer/dryer(2015) siding/gutters(2013) & AC/Furnace & all but 5 windows (2012). Wonderful neighborhood with close proximity to major thoroughfares, Metra and Aztec Park, with a playground & tennis courts, out your back door!! Seller knows of no known defects and is offering the home "AS-IS"!
Location
State IL
County Cook
Community Park, Tennis Court(S), Curbs, Sidewalks, Street Lights
Rooms
Basement Partial
Interior
Interior Features Hardwood Floors, Second Floor Laundry, Center Hall Plan, Separate Dining Room
Heating Natural Gas, Forced Air
Cooling Central Air, Window/Wall Unit - 1
Fireplaces Number 1
Fireplaces Type Wood Burning
Fireplace Y
Appliance Double Oven, Microwave, Dishwasher, Refrigerator, Washer, Dryer, Disposal, Stainless Steel Appliance(s), Cooktop, Range Hood
Exterior
Exterior Feature Patio, Storms/Screens
Garage Attached
Garage Spaces 2.0
Waterfront false
View Y/N true
Roof Type Asphalt
Building
Lot Description Fenced Yard, Park Adjacent, Sidewalks
Story 2 Stories
Foundation Concrete Perimeter
Sewer Public Sewer
Water Lake Michigan
New Construction false
Schools
Elementary Schools Robert Frost Elementary School
Middle Schools Oliver W Holmes Middle School
High Schools Wheeling High School
School District 21, 21, 214
Others
HOA Fee Include None
Ownership Fee Simple
Special Listing Condition None
Read Less
© 2024 Listings courtesy of MRED as distributed by MLS GRID. All Rights Reserved.
Bought with Judy Park • Baird & Warner
GET MORE INFORMATION




