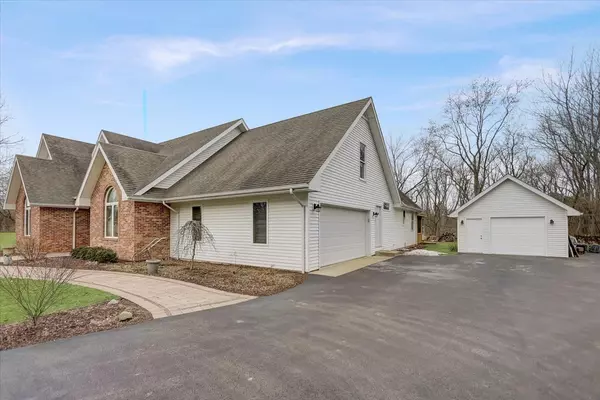For more information regarding the value of a property, please contact us for a free consultation.
14140 W Deer Creek Road Wadsworth, IL 60083
Want to know what your home might be worth? Contact us for a FREE valuation!

Our team is ready to help you sell your home for the highest possible price ASAP
Key Details
Sold Price $506,500
Property Type Single Family Home
Sub Type Detached Single
Listing Status Sold
Purchase Type For Sale
Square Footage 3,377 sqft
Price per Sqft $149
MLS Listing ID 11336567
Sold Date 03/31/22
Style Contemporary
Bedrooms 4
Full Baths 4
Half Baths 1
Year Built 1991
Annual Tax Amount $11,932
Tax Year 2020
Lot Size 0.930 Acres
Lot Dimensions 40511
Property Description
Open & spacious/ large rooms throughout/ "Chef's" kitchen/ "real' hardwood floors in all rooms/ French doors lead to pergola and huge 3 season porch;/ extra-large bonus room for office, home business, home schooling with separate outside entrance/ beautifully finished basement with wet bar/ plenty of extra storage in basement and stand up attic/ 5 mins to tollway with easy access to Chicago and Milwaukee/ 2.5 attached garage plus1.5 detached garage; long driveway with wide apron; plenty of room for home garden/ low gas bills **Please open Doc tab for list of all Amenities
Location
State IL
County Lake
Community Street Paved
Rooms
Basement Full
Interior
Interior Features Vaulted/Cathedral Ceilings, Skylight(s), Bar-Wet, Hardwood Floors, Heated Floors, First Floor Bedroom, First Floor Laundry, First Floor Full Bath, Built-in Features, Walk-In Closet(s), Ceiling - 10 Foot, Center Hall Plan, Beamed Ceilings, Open Floorplan, Some Window Treatmnt, Hallways - 42 Inch, Drapes/Blinds, Granite Counters, Separate Dining Room
Heating Natural Gas, Forced Air, Sep Heating Systems - 2+
Cooling Central Air
Fireplaces Number 1
Fireplaces Type Wood Burning, Attached Fireplace Doors/Screen, Gas Starter
Fireplace Y
Laundry In Unit, Sink
Exterior
Exterior Feature Patio, Porch Screened, Brick Paver Patio, Workshop
Garage Attached
Garage Spaces 3.0
Waterfront false
View Y/N true
Roof Type Asphalt
Parking Type Side Apron, Driveway
Building
Lot Description Cul-De-Sac
Story 2 Stories
Foundation Concrete Perimeter
Sewer Septic-Private
Water Private Well
New Construction false
Schools
Middle Schools Viking Middle School
High Schools Warren Township High School
School District 56, 56, 121
Others
HOA Fee Include None
Ownership Fee Simple
Special Listing Condition Home Warranty
Read Less
© 2024 Listings courtesy of MRED as distributed by MLS GRID. All Rights Reserved.
Bought with Jack Guest • Coldwell Banker Realty
GET MORE INFORMATION




