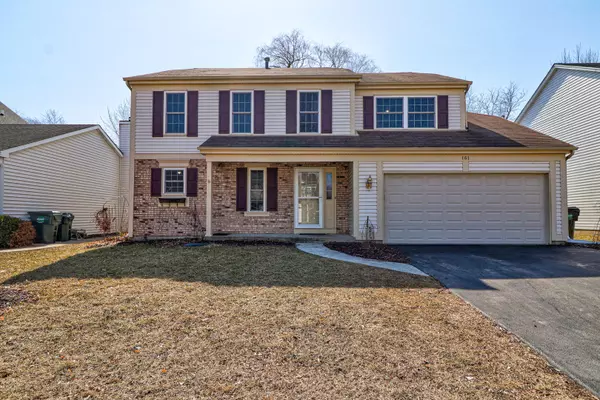For more information regarding the value of a property, please contact us for a free consultation.
161 Knightsbridge Drive Mundelein, IL 60060
Want to know what your home might be worth? Contact us for a FREE valuation!

Our team is ready to help you sell your home for the highest possible price ASAP
Key Details
Sold Price $385,000
Property Type Single Family Home
Sub Type Detached Single
Listing Status Sold
Purchase Type For Sale
Square Footage 2,109 sqft
Price per Sqft $182
Subdivision Cambridge West
MLS Listing ID 11349768
Sold Date 04/25/22
Bedrooms 4
Full Baths 2
Half Baths 1
Year Built 1986
Annual Tax Amount $9,559
Tax Year 2020
Lot Size 6,934 Sqft
Lot Dimensions 6935
Property Description
Lovely classic front porch colonial home with spacious 4 bedroom, 2.5 bath, nestled in the Cambridge West community and Vernon Hills school districts (73, 128)! Beautifully updated kitchen features, stylish 42" white cabinetry, built-in microwave, gourmet eat-in kitchen w/granite counters, enormous custom pantry, pullout spice racks, FOUR lazy susans and gorgeous hardwood flooring. The large living room and dining room are great for entertaining and family gatherings. Cozy family room door leads to a private fully fenced back yard with a beautiful brick paver patio, ideal for seamless indoor and outdoor living. Retreat away to the second-floor master suite appointed with a large walk-in closet and private ensuite with updated vanity and a walk-in shower. Three spacious bedrooms and a shared bath adorn the second floor. Pristine unfinished English basement has crawl space for additional storage. Convenient location, close to shopping, restaurants, schools, park w/ baseball, basketball, tennis courts, bike trail and so much more!
Location
State IL
County Lake
Community Park, Curbs, Sidewalks
Rooms
Basement Partial
Interior
Interior Features Hardwood Floors, Walk-In Closet(s)
Heating Natural Gas, Forced Air
Cooling Central Air
Fireplace N
Appliance Range, Microwave, Dishwasher, Refrigerator, Washer, Dryer, Disposal
Exterior
Exterior Feature Brick Paver Patio, Storms/Screens
Garage Attached
Garage Spaces 2.0
Waterfront false
View Y/N true
Building
Lot Description Fenced Yard, Landscaped
Story 2 Stories
Sewer Public Sewer
Water Public
New Construction false
Schools
Elementary Schools Hawthorn Elementary School (Nor
Middle Schools Hawthorn Middle School North
High Schools Vernon Hills High School
School District 73, 73, 128
Others
HOA Fee Include None
Ownership Fee Simple
Special Listing Condition None
Read Less
© 2024 Listings courtesy of MRED as distributed by MLS GRID. All Rights Reserved.
Bought with Bolormaa Tserenjav • Illinois Star, LTD
GET MORE INFORMATION




