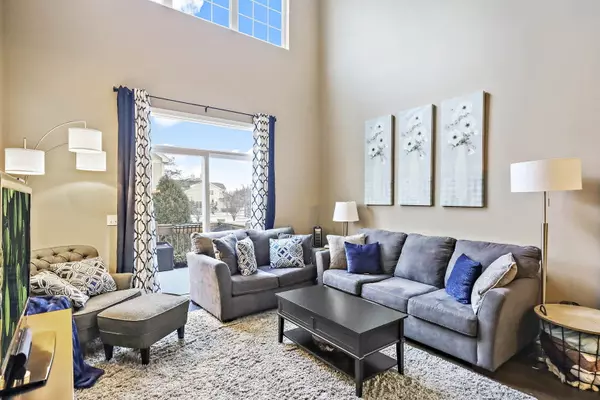For more information regarding the value of a property, please contact us for a free consultation.
6440 Cunningham Court Gurnee, IL 60031
Want to know what your home might be worth? Contact us for a FREE valuation!

Our team is ready to help you sell your home for the highest possible price ASAP
Key Details
Sold Price $325,000
Property Type Townhouse
Sub Type Townhouse-2 Story
Listing Status Sold
Purchase Type For Sale
Square Footage 2,540 sqft
Price per Sqft $127
MLS Listing ID 11328706
Sold Date 04/22/22
Bedrooms 3
Full Baths 2
Half Baths 1
HOA Fees $265/mo
Year Built 2007
Annual Tax Amount $7,763
Tax Year 2020
Lot Dimensions 2104
Property Description
Gorgeous and impressive end unit townhome in Chelsey Crossing- a small enclave of lovely townhomes. This home has 2,540 square feet - 3 bedrooms & 2 1/2 baths. Nice amenities - beautiful hardwood easy care laminate flooring on first floor, kitchen has 42" cabinetry, granite counters and stainless steel appliances. Freshly painted with new light fixtures and trendy subway tile backsplash in kitchen. Sliding doors out to deck . First floor master bedroom with walk-in closet, private master bath features double-sinks, soaker tub & separate tile shower. Two additional generously-sized bedrooms on the second floor with hall bath and additional loft/family room and office area. Full basement ready for your finishing. 2-Car attached garage. Everything you would need and yet no maintenance! Minutes from shopping, schools and expressway. You won't be disappointed in this one! Move-in condition - meticulously maintained! AHS Home Owner warranty provided at closing.
Location
State IL
County Lake
Rooms
Basement Full
Interior
Interior Features Vaulted/Cathedral Ceilings, Wood Laminate Floors, First Floor Bedroom, First Floor Laundry, First Floor Full Bath, Walk-In Closet(s)
Heating Natural Gas, Forced Air
Cooling Central Air
Fireplace N
Appliance Range, Microwave, Dishwasher, Refrigerator, Washer, Dryer, Disposal
Laundry Gas Dryer Hookup, In Unit
Exterior
Exterior Feature Deck, Storms/Screens
Garage Attached
Garage Spaces 2.0
Waterfront false
View Y/N true
Building
Lot Description Common Grounds
Foundation Concrete Perimeter
Sewer Public Sewer
Water Public
New Construction false
Schools
Elementary Schools Woodland Elementary School
Middle Schools Woodland Middle School
High Schools Warren Township High School
School District 50, 50, 121
Others
Pets Allowed Cats OK, Dogs OK
HOA Fee Include Exterior Maintenance, Lawn Care, Snow Removal
Ownership Fee Simple w/ HO Assn.
Special Listing Condition Home Warranty
Read Less
© 2024 Listings courtesy of MRED as distributed by MLS GRID. All Rights Reserved.
Bought with David Schwartz • Baird & Warner
GET MORE INFORMATION




