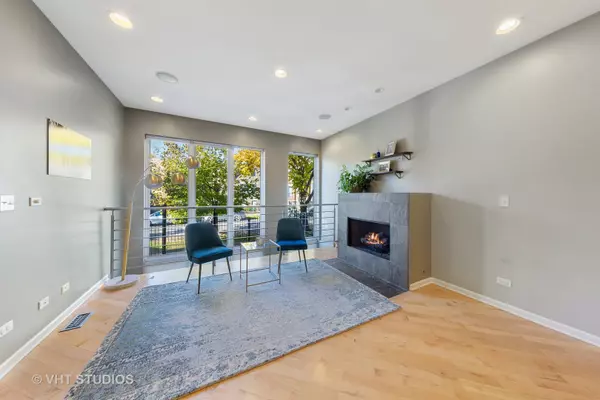For more information regarding the value of a property, please contact us for a free consultation.
1541 N TALMAN Avenue #1 Chicago, IL 60622
Want to know what your home might be worth? Contact us for a FREE valuation!

Our team is ready to help you sell your home for the highest possible price ASAP
Key Details
Sold Price $510,000
Property Type Condo
Sub Type 1/2 Duplex,Condo-Duplex
Listing Status Sold
Purchase Type For Sale
Square Footage 2,300 sqft
Price per Sqft $221
Subdivision Wicker Park
MLS Listing ID 11311252
Sold Date 04/22/22
Bedrooms 3
Full Baths 2
Half Baths 1
HOA Fees $205/mo
Year Built 2005
Annual Tax Amount $7,422
Tax Year 2020
Lot Dimensions COMMON
Property Description
Sunny west-facing duplex down unit with 3 bedrooms & 2.5 baths. A magnificent two story wall of windows provide an abundance of natural light throughout. Main level is highlighted by living space centered around a gas fireplace, separate dining area and hardwood flooring throughout. A large kitchen features loads of cabinet space, granite countertops and stainless appliances. An oversized primary suite features an organized walk-in closet and master bathroom with dual sinks, tub, and separate shower. The lower level has a generous family room/rec room with two more good-sized bedrooms as well as side x side laundry. A huge interior storage closet (9'x5') and a separate nook for an office are additional bonuses. A large balcony accessed via the main hallway and shared backyard offer great outdoor space. One secured parking space included in the price. A stones throw from Wicker Park and Bucktown attractions!
Location
State IL
County Cook
Rooms
Basement Full, Walkout
Interior
Interior Features Hardwood Floors, First Floor Bedroom, First Floor Full Bath, Laundry Hook-Up in Unit, Storage, Walk-In Closet(s), Open Floorplan, Dining Combo, Drapes/Blinds
Heating Natural Gas, Forced Air
Cooling Central Air
Fireplaces Number 2
Fireplaces Type Gas Log
Fireplace Y
Appliance Range, Microwave, Dishwasher, Refrigerator, Washer, Dryer, Disposal
Laundry In Unit, Laundry Closet
Exterior
Exterior Feature Balcony, Deck, Storms/Screens
Waterfront false
View Y/N true
Roof Type Asphalt, Rubber
Parking Type Assigned, Off Alley, Alley Access, Secured
Building
Lot Description Fenced Yard
Foundation Concrete Perimeter
Sewer Public Sewer
Water Lake Michigan, Public
New Construction false
Schools
Elementary Schools De Diego Elementary School Commu
Middle Schools De Diego Elementary School Commu
High Schools Clemente Community Academy Senio
School District 299, 299, 299
Others
Pets Allowed Cats OK, Dogs OK
HOA Fee Include Water, Insurance, Scavenger
Ownership Condo
Special Listing Condition List Broker Must Accompany
Read Less
© 2024 Listings courtesy of MRED as distributed by MLS GRID. All Rights Reserved.
Bought with Michael Samm • Keller Williams ONEChicago
GET MORE INFORMATION




