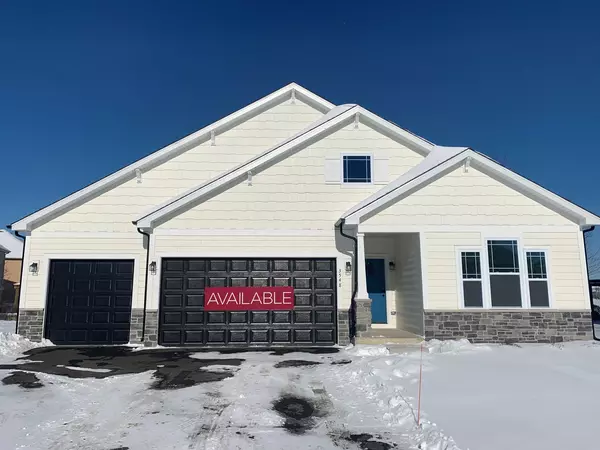For more information regarding the value of a property, please contact us for a free consultation.
3548 Hidden Fawn Drive Elgin, IL 60124
Want to know what your home might be worth? Contact us for a FREE valuation!

Our team is ready to help you sell your home for the highest possible price ASAP
Key Details
Sold Price $435,000
Property Type Single Family Home
Sub Type Detached Single
Listing Status Sold
Purchase Type For Sale
Square Footage 1,817 sqft
Price per Sqft $239
Subdivision Highland Woods
MLS Listing ID 11153277
Sold Date 03/17/22
Style Ranch
Bedrooms 3
Full Baths 2
HOA Fees $68/mo
Year Built 2021
Tax Year 2020
Lot Size 0.270 Acres
Lot Dimensions 119X163X53X125
Property Description
The Halstead abounds in modern open design with an emphasis on efficiency throughout this spacious ranch plan. Split bedroom floorplan with open kitchen and great room that is a perfect space for nearly any occasion. Luxury kitchen features include quartz countertops, 42" cabinets and large island. First floor laundry adjacent the spacious mudroom that leads to the garage with 10' ceilings and 8' overhead doors. Full basement that is full of potential that allows you to grow into the space if needed or allows for a large amount of storage. Homes built with smart home technology from Schlage, Honeywell and Chamberlain. Pictures include some of previously built homes to showcase the finishes, some include upgraded features.
Location
State IL
County Kane
Rooms
Basement Full
Interior
Interior Features Vaulted/Cathedral Ceilings, First Floor Bedroom, First Floor Laundry, First Floor Full Bath, Ceilings - 9 Foot, Open Floorplan
Heating Natural Gas, Forced Air
Cooling Central Air
Fireplace Y
Appliance Range, Microwave, Dishwasher
Laundry Gas Dryer Hookup, In Unit
Exterior
Exterior Feature Porch, Storms/Screens
Garage Attached
Garage Spaces 3.0
Waterfront false
View Y/N true
Roof Type Asphalt
Building
Lot Description Irregular Lot
Story 1 Story
Foundation Concrete Perimeter
Sewer Public Sewer
Water Public
New Construction true
Schools
Elementary Schools Country Trails Elementary School
Middle Schools Prairie Knolls Middle School
High Schools Central High School
School District 301, 301, 301
Others
HOA Fee Include None
Ownership Fee Simple w/ HO Assn.
Special Listing Condition None
Read Less
© 2024 Listings courtesy of MRED as distributed by MLS GRID. All Rights Reserved.
Bought with Angela Corcione • RE/MAX Destiny
GET MORE INFORMATION




