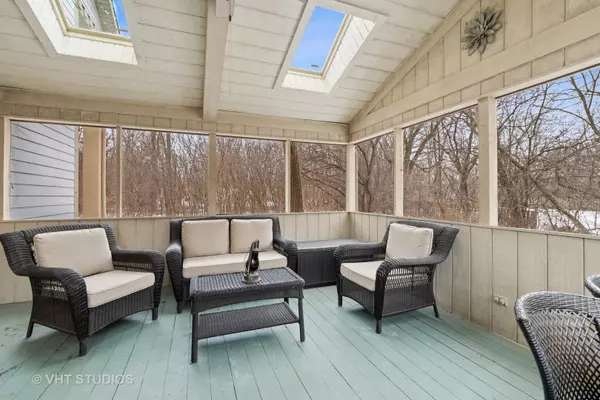For more information regarding the value of a property, please contact us for a free consultation.
15154 W Rockland Road Libertyville, IL 60048
Want to know what your home might be worth? Contact us for a FREE valuation!

Our team is ready to help you sell your home for the highest possible price ASAP
Key Details
Sold Price $825,000
Property Type Single Family Home
Sub Type Detached Single
Listing Status Sold
Purchase Type For Sale
Square Footage 3,006 sqft
Price per Sqft $274
MLS Listing ID 11318550
Sold Date 04/08/22
Style Colonial
Bedrooms 4
Full Baths 3
Year Built 1986
Annual Tax Amount $14,721
Tax Year 2020
Lot Size 1.470 Acres
Lot Dimensions 155X403X154X347
Property Description
Gorgeous Four Bedroom Southern Colonial with two story pillared front porch. Updated top to bottom on wooded 1.47 acres backing to Ashbury Woods. Oversized Three Car Attached Garage with extended raised front apron storage. Stunning Renovated Kitchen. Vaulted with Contrasting Cabinets, Quartz, Granite, Stainless Bosch & Thermador plus Built-in Cafe Seating. Master Bathroom gutted and rearranged. Refinished Dark Hardwood Floors Upstairs and Down. Large Screen Porch. Brand New Trex Deck getting finishing touches. Paver Driveway. Firepit. First Floor Mud Room/Costco Pantry. Second Floor Laundry. Finished English Basement with Huge Storage Area. Over 3000 sq ft. Copeland Elementary, Highland Jr., Libertyville High Schools. Quick access to the Des Plaines River Bike Trail. Remodeled Kitchen & Three Bathrooms - 2015; Hardwood floors - 2015 (refinished 1st floor/added 2nd); Water softener - 2015; New water heaters - 2020; New Air Conditioner - 2020; New septic equipment- 2015; 14 new windows - 2018 (all upstairs, finished basement, kitchen sink & slider); Three New garage doors - 2017; New Hardie Board siding - 2016; New Trex deck - 2022 complete tear off; New landscaping, front walk, rear fire pit - 2018.
Location
State IL
County Lake
Community Horse-Riding Trails
Rooms
Basement Full, English
Interior
Interior Features Vaulted/Cathedral Ceilings, Skylight(s), Hardwood Floors, First Floor Bedroom, Second Floor Laundry, First Floor Full Bath, Walk-In Closet(s)
Heating Natural Gas, Forced Air
Cooling Central Air
Fireplaces Number 1
Fireplaces Type Gas Log
Fireplace Y
Appliance Double Oven, Microwave, Dishwasher, Refrigerator, Bar Fridge, Washer, Dryer, Disposal, Stainless Steel Appliance(s), Range Hood, Water Softener Owned, Gas Cooktop
Exterior
Exterior Feature Porch, Screened Deck, Fire Pit
Garage Attached
Garage Spaces 3.0
Waterfront false
View Y/N true
Roof Type Asphalt
Building
Lot Description Landscaped, Wooded, Mature Trees
Story 2 Stories
Foundation Concrete Perimeter
Sewer Septic-Private
Water Private Well
New Construction false
Schools
Elementary Schools Copeland Manor Elementary School
Middle Schools Highland Middle School
High Schools Libertyville High School
School District 70, 70, 128
Others
HOA Fee Include None
Ownership Fee Simple
Special Listing Condition None
Read Less
© 2024 Listings courtesy of MRED as distributed by MLS GRID. All Rights Reserved.
Bought with Julie Schultz • @properties
GET MORE INFORMATION




