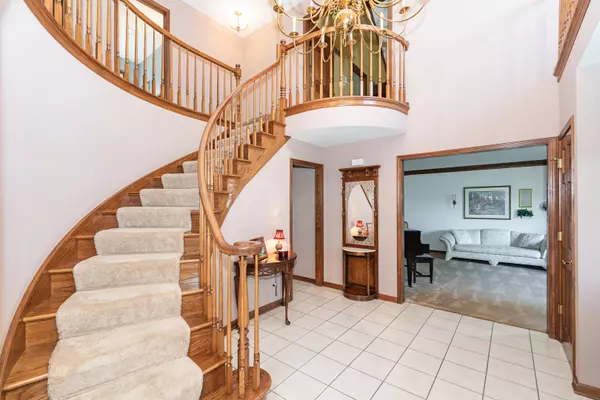For more information regarding the value of a property, please contact us for a free consultation.
15539 S Mallard Lane Homer Glen, IL 60491
Want to know what your home might be worth? Contact us for a FREE valuation!

Our team is ready to help you sell your home for the highest possible price ASAP
Key Details
Sold Price $626,000
Property Type Single Family Home
Sub Type Detached Single
Listing Status Sold
Purchase Type For Sale
Square Footage 4,400 sqft
Price per Sqft $142
Subdivision Mallard Lake Estate
MLS Listing ID 11222255
Sold Date 03/30/22
Style Tudor
Bedrooms 5
Full Baths 3
Half Baths 1
HOA Fees $231/mo
Year Built 1990
Annual Tax Amount $17,911
Tax Year 2020
Lot Size 1.380 Acres
Lot Dimensions 75X130
Property Description
Imagine living in a quiet, safe, gated community ideally located for transportation, schools, parks, shopping, and open space....close enough to the city, but far enough out to avoid the traffic and congestion. Well, look no further! Located in Mallard Lake Estates in Homer Glen, IL. this custom two story home is situated on 1 1/3 acres that back up to the forest preserve, ensuring lasting privacy. You'll love the warmth of the wooden floors, cabinets, and family room ceiling. Home features 5 bdrms (i main level) 3 1/2 baths, formal dining room, finished basement, bonus room on main floor, and 40 ft inground pool on fenced patio. You will love the privacy and connection to nature this spacious home offers. Each season brings a new palette and beauty in this exclusive community with 2 lakes and wooded lots. Look no further.... you've found your dream home!
Location
State IL
County Will
Community Pool, Lake, Water Rights, Gated, Street Paved
Rooms
Basement Full
Interior
Interior Features Vaulted/Cathedral Ceilings, Skylight(s), Bar-Wet, Hardwood Floors, First Floor Bedroom, First Floor Laundry, First Floor Full Bath
Heating Natural Gas, Forced Air, Sep Heating Systems - 2+
Cooling Central Air
Fireplaces Number 1
Fireplaces Type Wood Burning, Gas Starter
Fireplace Y
Appliance Double Oven, Microwave, Dishwasher, Refrigerator, Bar Fridge, Washer, Dryer, Trash Compactor, Cooktop, Built-In Oven, Water Softener Owned
Exterior
Exterior Feature Patio, In Ground Pool, Outdoor Grill
Garage Attached
Garage Spaces 3.0
Pool in ground pool
Waterfront false
View Y/N true
Roof Type Shake
Building
Lot Description Nature Preserve Adjacent, Irregular Lot, Landscaped, Wooded, Mature Trees
Story 2 Stories
Foundation Concrete Perimeter
Sewer Septic-Mechanical, Septic-Private
Water Private Well
New Construction false
Schools
Elementary Schools Walsh Elementary School
Middle Schools Oak Prairie Junior High School
High Schools Lockport Township High School
School District 92, 92, 205
Others
HOA Fee Include Insurance, Security, Other
Ownership Fee Simple w/ HO Assn.
Special Listing Condition None
Read Less
© 2024 Listings courtesy of MRED as distributed by MLS GRID. All Rights Reserved.
Bought with Kelly O'Neill • Realty Executives Premier Indiana
GET MORE INFORMATION




