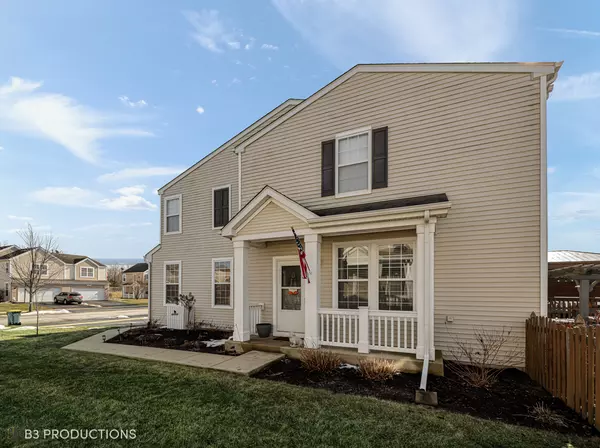For more information regarding the value of a property, please contact us for a free consultation.
25432 Colligan Street Manhattan, IL 60442
Want to know what your home might be worth? Contact us for a FREE valuation!

Our team is ready to help you sell your home for the highest possible price ASAP
Key Details
Sold Price $271,000
Property Type Condo
Sub Type 1/2 Duplex,Townhouse-2 Story
Listing Status Sold
Purchase Type For Sale
Square Footage 1,613 sqft
Price per Sqft $168
MLS Listing ID 11332366
Sold Date 03/31/22
Bedrooms 3
Full Baths 2
Half Baths 1
HOA Fees $10/ann
Year Built 2008
Annual Tax Amount $7,596
Tax Year 2020
Lot Dimensions 41X150X43X151
Property Description
Opportunity is knocking on this rarely available, low HOA home. Beautifully Updated & Well Maintained 3 Bedroom 3 Bath DUPLEX with RARE FULL FINISHED BASEMENT & FENCED IN BACKYARD. Open concept first floor with todays color palette. The kitchen boasts new black slate appliances with generous island seating. Three bedrooms which include master bedroom with vaulted ceiling, updated en suite bath and his and hers closets. Generously sized second and third bedrooms with updated full bath. 2nd floor laundry. Full finished basement with plenty of storage and newer luxury vinyl flooring. One of a handful of townhomes in the area with spacious fenced in backyard, pergola, fire pit and shed. Barely an HOA payment at $120 per YEAR. Updates included: Sump pump 2019. Water Softener 2020. New carpeting 2021. Basement Flooring 2017. Make you appointment today!!
Location
State IL
County Will
Rooms
Basement Full
Interior
Interior Features Vaulted/Cathedral Ceilings, Wood Laminate Floors, Second Floor Laundry, Storage, Walk-In Closet(s)
Heating Natural Gas
Cooling Central Air
Fireplace N
Appliance Range, Microwave, Dishwasher, Washer, Dryer
Laundry In Unit
Exterior
Exterior Feature Deck, Fire Pit, End Unit
Garage Attached
Garage Spaces 2.0
Community Features Park
Waterfront false
View Y/N true
Roof Type Asphalt
Building
Lot Description Fenced Yard, Sidewalks
Foundation Concrete Perimeter
Sewer Public Sewer
Water Public
New Construction false
Schools
School District 114, 114, 210
Others
Pets Allowed Cats OK, Dogs OK
HOA Fee Include None
Ownership Fee Simple w/ HO Assn.
Special Listing Condition None
Read Less
© 2024 Listings courtesy of MRED as distributed by MLS GRID. All Rights Reserved.
Bought with Jared Gordon • Baird & Warner
GET MORE INFORMATION




