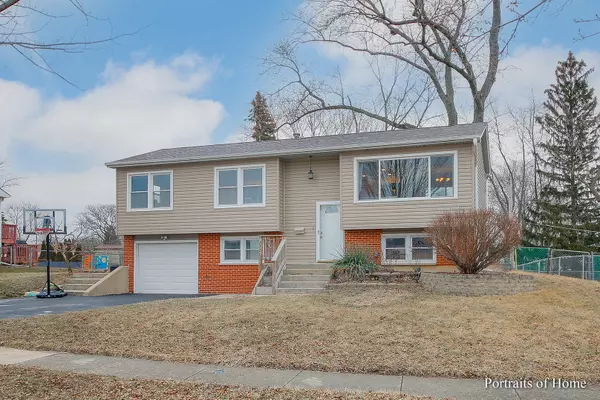For more information regarding the value of a property, please contact us for a free consultation.
7321 Larchwood Lane Woodridge, IL 60517
Want to know what your home might be worth? Contact us for a FREE valuation!

Our team is ready to help you sell your home for the highest possible price ASAP
Key Details
Sold Price $332,000
Property Type Single Family Home
Sub Type Detached Single
Listing Status Sold
Purchase Type For Sale
Square Footage 1,462 sqft
Price per Sqft $227
Subdivision Highlands
MLS Listing ID 11332713
Sold Date 03/28/22
Bedrooms 3
Full Baths 1
Half Baths 1
Year Built 1965
Annual Tax Amount $6,898
Tax Year 2020
Lot Size 8,720 Sqft
Lot Dimensions 102X94X112X68
Property Description
Located in a great neighborhood, this raised ranch is beaming with lots of natural light. It features an open floor plan with a beautifully updated with new kitchen on the main floor and sliding glass doors that open to a large deck thats great for entertaining and large fenced-in backyard with a fire pit area. 3 bedrooms & updated full bath complete the upper level. The finished English basement features mud room features an updated half-bath and built-in bar offers so many possibilities: family room, recreation room, teen retreat, craft room or whatever you want! Plus plenty of storage throughout. This Home Is Situated Close To I-355, I-88 & I-55 For Easy Commuting Plus It Is In Close Proximity To 7 Bridges, Costco & The Promenade Of Bolingbrook. Recent Updates Are Interior Painted 2021, Hot Water Heater 2021, LR Picture Window & DR Slider New 2020, Kitchen Cabinets 2019, Siding 2019, Driveway 2018, Roof 2018. Brand new sewer line to street with clean out 2021. (25 year gurarantee) Property being sold "AS IS"
Location
State IL
County Du Page
Rooms
Basement English
Interior
Heating Natural Gas
Cooling Central Air
Fireplace N
Appliance Range, Microwave, Dishwasher, Refrigerator, Washer, Dryer, Disposal
Exterior
Exterior Feature Deck
Garage Attached
Garage Spaces 1.0
Waterfront false
View Y/N true
Building
Lot Description Fenced Yard
Story Raised Ranch
Sewer Public Sewer
Water Public
New Construction false
Schools
Elementary Schools Edgewood Elementary School
Middle Schools Thomas Jefferson Junior High Sch
High Schools South High School
School District 68, 68, 99
Others
HOA Fee Include None
Ownership Fee Simple
Special Listing Condition None
Read Less
© 2024 Listings courtesy of MRED as distributed by MLS GRID. All Rights Reserved.
Bought with Lisa Wenzel • Wenzel Select Properties, Ltd.
GET MORE INFORMATION




