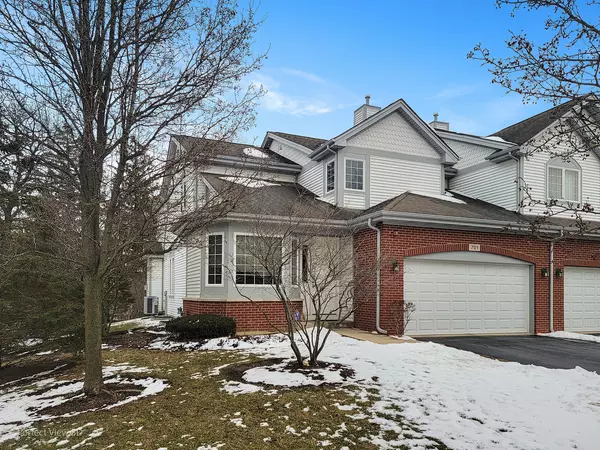For more information regarding the value of a property, please contact us for a free consultation.
701 Owl Creek Lane Gurnee, IL 60031
Want to know what your home might be worth? Contact us for a FREE valuation!

Our team is ready to help you sell your home for the highest possible price ASAP
Key Details
Sold Price $344,000
Property Type Townhouse
Sub Type Townhouse-2 Story
Listing Status Sold
Purchase Type For Sale
Square Footage 2,540 sqft
Price per Sqft $135
Subdivision Chelsey Crossing
MLS Listing ID 11355336
Sold Date 03/23/22
Bedrooms 4
Full Baths 2
Half Baths 1
HOA Fees $240/mo
Year Built 2006
Annual Tax Amount $7,781
Tax Year 2020
Lot Dimensions 2114
Property Description
WELCOME HOME TO THIS BEAUTIFUL END UNIT townhome in desirable Gurnee! This turn key home sits in a quiet cul-de-sac and includes higher end build with a spacious floor plan! Walk in and immediately be met with beautifully kept hardwood floors that lead into the open living room with a fireplace and an open concept kitchen! The kitchen includes custom cabinetry, stainless steel appliances, a double dishwasher, and a spacious pantry! Walk right out from the first floor to a immaculate deck that overlooks a forest preserve and all the nature you could ever want! Enjoy the extremely large master bedroom on the first floor with an on-suite master bathroom and large walk-in closet! In the bathroom, you will be met with a large soaking tub and a separate shower with a double sink big enough for you and your loved one to have all the room necessary! Walk upstairs to an open sitting area which includes 3 extra bedrooms, an office and a spacious laundry room. The laundry room has an additional sink and tons of cabinet space for any extra storage you may need! Could you imagine walking into every single bedroom and seeing your very own walk-in closet? Well this home offers just that - lots of space for storage and your personal belongings. You definitely cannot sit on this home, it's the DREAM townhome for you and your family!
Location
State IL
County Lake
Rooms
Basement Full
Interior
Interior Features Vaulted/Cathedral Ceilings, Hardwood Floors, Wood Laminate Floors, First Floor Bedroom, Second Floor Laundry, Walk-In Closet(s), Some Wood Floors, Drapes/Blinds
Heating Natural Gas, Forced Air
Cooling Central Air
Fireplaces Number 1
Fireplaces Type Wood Burning, Attached Fireplace Doors/Screen, Gas Log, Gas Starter
Fireplace Y
Appliance Range, Microwave, Dishwasher, Refrigerator, Washer, Dryer, Disposal
Laundry In Unit, Sink
Exterior
Exterior Feature Patio, Porch, End Unit
Garage Attached
Garage Spaces 2.0
Waterfront false
View Y/N true
Roof Type Asphalt
Building
Lot Description Cul-De-Sac, Landscaped, Mature Trees, Sidewalks, Streetlights
Foundation Concrete Perimeter
Sewer Public Sewer
Water Public
New Construction false
Schools
Elementary Schools Woodland Elementary School
Middle Schools Woodland Intermediate School
High Schools Warren Township High School
School District 50, 50, 121
Others
Pets Allowed Cats OK, Dogs OK
HOA Fee Include Insurance, Security, Exterior Maintenance, Lawn Care, Scavenger, Snow Removal
Ownership Fee Simple w/ HO Assn.
Special Listing Condition None
Read Less
© 2024 Listings courtesy of MRED as distributed by MLS GRID. All Rights Reserved.
Bought with Marco Amidei • RE/MAX Suburban
GET MORE INFORMATION




