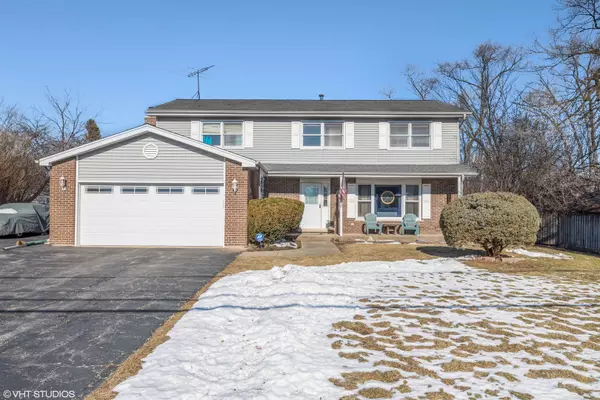For more information regarding the value of a property, please contact us for a free consultation.
846 Edward Street Wheeling, IL 60090
Want to know what your home might be worth? Contact us for a FREE valuation!

Our team is ready to help you sell your home for the highest possible price ASAP
Key Details
Sold Price $395,000
Property Type Single Family Home
Sub Type Detached Single
Listing Status Sold
Purchase Type For Sale
Square Footage 2,467 sqft
Price per Sqft $160
MLS Listing ID 11301682
Sold Date 03/21/22
Style Colonial
Bedrooms 4
Full Baths 2
Half Baths 1
Year Built 1978
Annual Tax Amount $9,954
Tax Year 2020
Lot Size 0.615 Acres
Lot Dimensions 100X268
Property Description
Bring your cars, trucks, boats and campers...Rarely available large piece of fenced in land at .61 acres. Property offers a 4BR 2.1 BA home just one block from Wheeling High School. Home already has a 2-car attached garage on the property, new owner can easily add another 2-car garage and get 6-8 cars on the oversized driveway and side-pad. The main level features an open concept kitchen with an eating area connected to the family room that has a beautiful natural stone wood burning fireplace. Other kitchen features include peninsula counter space and a built-in buffet/dry bar area. All stainless-steel appliances and sliders to the huge backyard. Massive primary suite has a walk-in closet and en-suite bath. Three other nice sized bedrooms and another full bath. Main floor laundry/mud room has a utility sink. Partially finished basement hosts an office, extra storage space and another wood burning fireplace. Ideal location within walking distance to local library and parks. Close to new One Wheeling Town Center and Metra Train!
Location
State IL
County Cook
Rooms
Basement Full
Interior
Interior Features First Floor Laundry
Heating Natural Gas
Cooling Central Air
Fireplaces Number 2
Fireplaces Type Wood Burning
Fireplace Y
Appliance Range, Microwave, Dishwasher, Refrigerator, Washer, Dryer, Disposal, Trash Compactor, Water Softener Owned
Laundry Sink
Exterior
Exterior Feature Patio
Garage Attached
Garage Spaces 2.0
Waterfront false
View Y/N true
Roof Type Asphalt
Parking Type Side Apron, Driveway
Building
Lot Description Common Grounds
Story 2 Stories
Foundation Concrete Perimeter
Sewer Septic-Private, Sewer-Storm
Water Private Well
New Construction false
Schools
Elementary Schools Booth Tarkington Elementary Scho
Middle Schools Jack London Middle School
High Schools Wheeling High School
School District 21, 21, 214
Others
HOA Fee Include None
Ownership Fee Simple
Special Listing Condition None
Read Less
© 2024 Listings courtesy of MRED as distributed by MLS GRID. All Rights Reserved.
Bought with Karen Gatta • Baird & Warner
GET MORE INFORMATION




