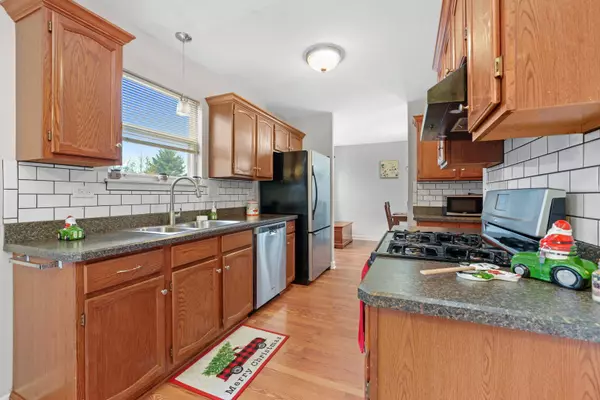For more information regarding the value of a property, please contact us for a free consultation.
921 Wesley Lane Algonquin, IL 60102
Want to know what your home might be worth? Contact us for a FREE valuation!

Our team is ready to help you sell your home for the highest possible price ASAP
Key Details
Sold Price $201,000
Property Type Townhouse
Sub Type Townhouse-2 Story
Listing Status Sold
Purchase Type For Sale
Square Footage 1,628 sqft
Price per Sqft $123
Subdivision Cinnamon Creek
MLS Listing ID 11280914
Sold Date 03/16/22
Bedrooms 3
Full Baths 2
Half Baths 1
HOA Fees $178/mo
Year Built 1990
Annual Tax Amount $4,332
Tax Year 2020
Lot Dimensions 27X81X29X83
Property Description
WONDERFUL TOWNHOUSE with 3 bedrooms 2.5 bathrooms. Walk right into a comfy living room with a nice wood accent wall. Formal dining room. Kitchen has so many cabinets and has beautiful counter tops, backsplash, stainless steel appliances. Separate eating area right off the kitchen with sliding glass door to brick paver patio. Master bedroom has vaulted ceiling and 2 closets! Private master bathroom, very spacious 2nd and 3rd bedroom. 2nd floor laundry. 1 car attached garage. Great location so close to shopping and restaurants, the library and the Fox River!
Location
State IL
County Mc Henry
Rooms
Basement None
Interior
Interior Features Wood Laminate Floors, First Floor Laundry, Laundry Hook-Up in Unit, Storage
Heating Natural Gas, Forced Air
Cooling Central Air
Fireplace N
Appliance Range, Microwave, Dishwasher, Refrigerator, Washer, Dryer, Stainless Steel Appliance(s)
Exterior
Exterior Feature Patio, Brick Paver Patio
Garage Attached
Garage Spaces 1.0
Waterfront false
View Y/N true
Roof Type Asphalt
Building
Lot Description Landscaped
Foundation Concrete Perimeter
Sewer Public Sewer
Water Public
New Construction false
Schools
Elementary Schools Algonquin Lakes Elementary Schoo
Middle Schools Algonquin Middle School
High Schools Dundee-Crown High School
School District 300, 300, 300
Others
Pets Allowed Cats OK, Dogs OK
HOA Fee Include Insurance, Exterior Maintenance, Lawn Care, Snow Removal
Ownership Fee Simple w/ HO Assn.
Special Listing Condition None
Read Less
© 2024 Listings courtesy of MRED as distributed by MLS GRID. All Rights Reserved.
Bought with Lindsay Schulz • Redfin Corporation
GET MORE INFORMATION




