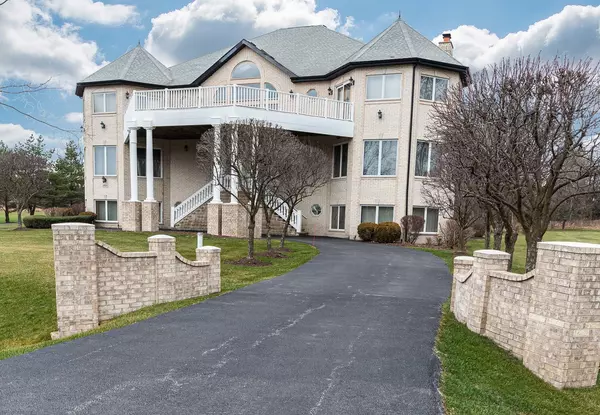For more information regarding the value of a property, please contact us for a free consultation.
2600 Wynncrest Drive Long Grove, IL 60047
Want to know what your home might be worth? Contact us for a FREE valuation!

Our team is ready to help you sell your home for the highest possible price ASAP
Key Details
Sold Price $945,000
Property Type Single Family Home
Sub Type Detached Single
Listing Status Sold
Purchase Type For Sale
Square Footage 8,036 sqft
Price per Sqft $117
MLS Listing ID 10961335
Sold Date 03/18/22
Bedrooms 6
Full Baths 6
HOA Fees $83/ann
Year Built 2001
Annual Tax Amount $33,418
Tax Year 2019
Lot Size 2.130 Acres
Lot Dimensions 125 X 180
Property Description
Over $2 Million invested into this magnificent stately home Newer all-brick construction located on private lot Orignal Owner The expansive floor plan ARCHITECTURE FOR THE COSMOPOLITAN BUYER. in highly rated Stevenson High School's district! Spacious kitchen with granite countertops, JennAir and Thermador stainless steel appliances, and white cabinets! Hardwood floors! Recessed lighting! Spacious master suite featuring en suite bathroom with double vanity and separate soaking tub! Full finished basement with second kitchen, HUGE recreation room, theater room, additional bedroom and full bathroom! Enormous brick paver patio! Large deck overlooking spacious backyard! Located close to shopping, restaurants, transit, and downtown Long Grove! Come and be impressed!
Location
State IL
County Lake
Rooms
Basement Full, Walkout
Interior
Interior Features Skylight(s), Hardwood Floors, First Floor Bedroom, First Floor Laundry, First Floor Full Bath, Walk-In Closet(s)
Heating Natural Gas
Cooling Central Air, Zoned
Fireplaces Number 2
Fireplaces Type Gas Starter
Fireplace Y
Appliance Range, Microwave, Dishwasher, Refrigerator, Washer, Dryer, Disposal, Stainless Steel Appliance(s), Range Hood, Water Purifier Owned, Water Softener Owned
Laundry Gas Dryer Hookup, Sink
Exterior
Exterior Feature Balcony, Brick Paver Patio
Garage Attached
Garage Spaces 4.0
Waterfront false
View Y/N true
Roof Type Asphalt
Building
Story 2 Stories
Foundation Concrete Perimeter
Sewer Septic-Private
Water Private Well
New Construction false
Schools
Elementary Schools Kildeer Countryside Elementary S
Middle Schools Woodlawn Middle School
High Schools Adlai E Stevenson High School
School District 96, 96, 125
Others
HOA Fee Include None
Ownership Fee Simple
Special Listing Condition None
Read Less
© 2024 Listings courtesy of MRED as distributed by MLS GRID. All Rights Reserved.
Bought with Jesse Singh • RE/MAX Showcase
GET MORE INFORMATION




