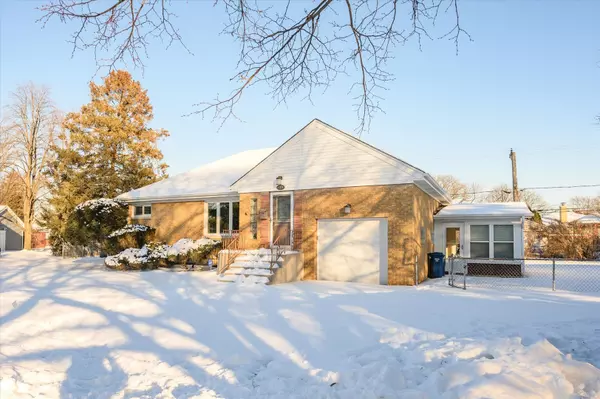For more information regarding the value of a property, please contact us for a free consultation.
319 Castle Circle La Grange Park, IL 60526
Want to know what your home might be worth? Contact us for a FREE valuation!

Our team is ready to help you sell your home for the highest possible price ASAP
Key Details
Sold Price $400,000
Property Type Single Family Home
Sub Type Detached Single
Listing Status Sold
Purchase Type For Sale
Square Footage 1,220 sqft
Price per Sqft $327
Subdivision Robinhood Estates
MLS Listing ID 11303987
Sold Date 03/14/22
Style Ranch
Bedrooms 2
Full Baths 2
Year Built 1952
Annual Tax Amount $7,480
Tax Year 2020
Lot Dimensions 48.65 X 151.15 X 180 X 113.20
Property Description
Welcome to this lovingly maintained, spacious 2BR 2 bath sold brick ranch on oversized lot (close to 1/4 acre) in wonderful Robinhood Estates on highly desired, quiet cul de sac! Entertainment sized Living Room w/hardwood floors is open to the Dining Room w/custom glass light fixture. Beautifully updated kitchen w/cherry cabinets, hardwood floors, granite, & SS appliances. 2 nice sized bedrooms with plenty of closet space. Lovely & bright sun room with slate floor overlooking huge, fenced backyard & patio. Bring your ideas for the big open basement for even more living space. 2nd full bath in the basement (AS IS). Lot is 48.65 X 151.15 X 180 X 113.20 with room to add a another garage in the back. Home is perfect move in condition (freshly painted) to live in now & make plans for a second floor later. Extremely well maintained by longtime owner. Roof (2006), windows (2004/2008), gutters/fascia/soffits (2004), sump pump (2021), copper plumbing (1998), electric wiring, switches/outlets (1996/2003/2009) electric panel (2016), HVAC (replaced 2002 & serviced/inspected 2022), Kitchen (2008), Bath updates (2010/2021,2022), concrete patio, walkway, stairs (2007). Outdoor lighting (2010), ceiling fans (2019). Garage door w/keypad compatible with Q & Ring app (2020). So many updates-detailed list in the home. Highly sought schools (Forest Road, Park JH, LTHS). Close to parks, VFC, bike path. This one will not last! Excellent price, condition, location!
Location
State IL
County Cook
Community Park, Pool, Tennis Court(S), Sidewalks, Street Lights
Rooms
Basement Full
Interior
Interior Features Hardwood Floors, First Floor Bedroom, First Floor Full Bath
Heating Natural Gas, Forced Air
Cooling Central Air
Fireplace N
Appliance Microwave, Dishwasher, Refrigerator, Washer, Dryer, Disposal, Stainless Steel Appliance(s), Cooktop, Built-In Oven
Laundry Gas Dryer Hookup, In Unit
Exterior
Exterior Feature Patio
Garage Attached
Garage Spaces 1.0
Waterfront false
View Y/N true
Building
Lot Description Cul-De-Sac, Fenced Yard
Story 1 Story
Sewer Public Sewer
Water Lake Michigan
New Construction false
Schools
Elementary Schools Forest Road Elementary School
Middle Schools Park Junior High School
High Schools Lyons Twp High School
School District 102, 102, 204
Others
HOA Fee Include None
Ownership Fee Simple
Special Listing Condition None
Read Less
© 2024 Listings courtesy of MRED as distributed by MLS GRID. All Rights Reserved.
Bought with Melissa Westerhoff • Myslicki Real Estate
GET MORE INFORMATION




