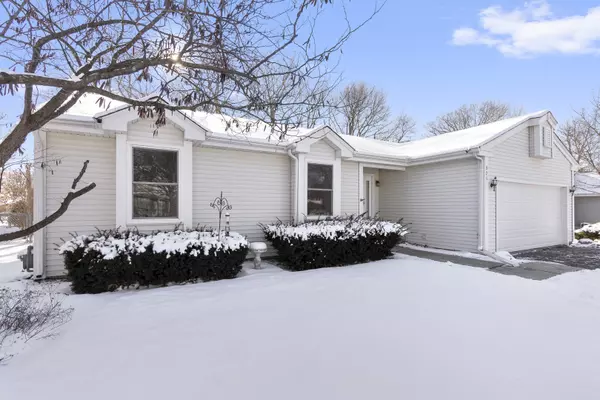For more information regarding the value of a property, please contact us for a free consultation.
925 Knightsbridge Drive Island Lake, IL 60042
Want to know what your home might be worth? Contact us for a FREE valuation!

Our team is ready to help you sell your home for the highest possible price ASAP
Key Details
Sold Price $276,000
Property Type Single Family Home
Sub Type Detached Single
Listing Status Sold
Purchase Type For Sale
Square Footage 1,274 sqft
Price per Sqft $216
Subdivision Fox River Shores
MLS Listing ID 11311703
Sold Date 03/07/22
Style Ranch
Bedrooms 4
Full Baths 3
Year Built 1992
Annual Tax Amount $5,501
Tax Year 2020
Lot Size 10,214 Sqft
Lot Dimensions 11580
Property Description
STUNNING AND SOPHISTICATED, UPDATED AND UPGRADED!! ATTENTION TO DETAIL AT EVERY TURN, TRENDY DECOR THRUOUT, THOUGHTFULLY DESIGNED, "TO DIE FOR" GOURMET KITCHEN, IS A COOKS' DELIGHT W/ LAVISH QUARTZ COUNTERS, SOFT CLOSE CABINETS, SS APPLIANCES AND NEW LIGHTING. SOARING CEILINGS IN THE SUN-DRENCHED LIVING ROOM W/SKYLIGHTS, NEW HARDWOOD FLOORING & FRESHLY PAINTED. NEW MARVIN WINDOWS, NEWER MAIN MECHANICALS TOO! FULL FINISHED LOWER LEVEL ADDS EXTRA OPTIONS FOR ENTERTAINING BOASTING A HUGE REC ROOM, BEDROOM AND ADDITIONAL FULL BATH! THE POSSIBILITES ARE ENDLESS: MAN CAVE, KIDS PLAYROOM OR TEENAGE RETREAT! BASEMENT BAR & POOL TABLE INCLUDED! HUGE FENCED YARD W/PATIO IS A NATURE LOVERS DREAM WITH TOWERING TREES AND PICTURESQUE LANDSCAPING. A MUST SEE!
Location
State IL
County Mc Henry
Community Curbs, Sidewalks, Street Lights, Street Paved
Rooms
Basement Full
Interior
Interior Features Vaulted/Cathedral Ceilings, Skylight(s), Bar-Dry, Hardwood Floors, First Floor Bedroom, First Floor Full Bath, Open Floorplan
Heating Natural Gas, Forced Air
Cooling Central Air
Fireplace N
Appliance Range, Microwave, Dishwasher, Refrigerator, Washer, Dryer, Disposal, Stainless Steel Appliance(s)
Exterior
Exterior Feature Patio
Garage Attached
Garage Spaces 2.0
Waterfront false
View Y/N true
Roof Type Asphalt
Building
Lot Description Fenced Yard
Story 1 Story
Foundation Concrete Perimeter
Sewer Public Sewer
Water Public
New Construction false
Schools
Elementary Schools Cotton Creek School
Middle Schools Matthews Middle School
High Schools Wauconda Community High School
School District 118, 118, 118
Others
HOA Fee Include None
Ownership Fee Simple
Special Listing Condition None
Read Less
© 2024 Listings courtesy of MRED as distributed by MLS GRID. All Rights Reserved.
Bought with Ewa Sachman Turek • Berkshire Hathaway HomeServices Chicago
GET MORE INFORMATION




