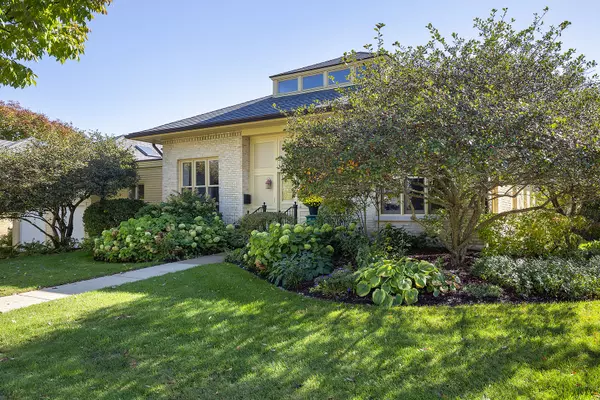For more information regarding the value of a property, please contact us for a free consultation.
105 Ronan Road Highwood, IL 60040
Want to know what your home might be worth? Contact us for a FREE valuation!

Our team is ready to help you sell your home for the highest possible price ASAP
Key Details
Sold Price $810,000
Property Type Townhouse
Sub Type Townhouse-Ranch
Listing Status Sold
Purchase Type For Sale
Square Footage 3,157 sqft
Price per Sqft $256
Subdivision Fort Sheridan
MLS Listing ID 11298806
Sold Date 03/01/22
Bedrooms 2
Full Baths 3
Half Baths 1
HOA Fees $526/mo
Year Built 1885
Annual Tax Amount $19,274
Tax Year 2020
Lot Dimensions COMMON
Property Description
105 Ronan Road presents a rare opportunity to purchase one of 10 end-unit, ranch homes in the Town of Fort Sheridan. This beautiful historic residence, part of Building 62, serves as an outstanding example of residential adaptive reuse. Designed by renowned architects Holabird & Roche and built in the 1890's, Building 62 was originally designed as horse stables with a hipped roof and arched brick work over the windows. This building was beautifully transformed into sophisticated, contemporary living space that can meet the needs of couples and families, and it offers an excellent design for working from home. As you walk through the door of this gracious home, you are met by a stunning entry that draws your eyes upward to soaring 27-foot vaulted ceilings complete with original wood trusses that expand across the living and dining rooms. An abundance of natural light fills the home. A creative design allows the two rooms to have distinct separation while maintaining an open flow that provides for easy entertaining. Enjoy an intimate conversation around the fireplace in the living room then enjoy a meal in the adjoining dining room. The adjacent kitchen provides a large open space for guests and family to gather and mingle easily, and it features built in cabinets to store all your entertaining gear! Enjoy your morning cup of coffee in the breakfast area overlooking the private courtyard which provides the informal eating area kitchen with an abundance of natural light. Next to the kitchen is a large family room, perfect for entertaining and relaxing with family and friends. The bedrooms are located on the opposite end of the home, away from the hustle and bustle of the kitchen and family room. Relax and unwind in your primary suite. The ensuite bath features a soaking tub, a separate glass shower and two vanities. There is also an additional bedroom and a separate office, which can easily be converted into a third bedroom. Practical as well as gracious, this home features a bonus room on the second floor that can serve many functions such as a playroom for the children, workout room, office, or crafting room. 105 Ronan Road will offer you a beautiful indoor space to enjoy family time and wide-open outdoor space to stroll the beach and walk the many trails that run through open lands. Enjoy cool lake breezes and a panoramic view of the iconic Fort Sheridan water tower from inside or outside while relaxing in your living and dining rooms. You will find many ways this unique home will serve your lifestyle. Don't miss this opportunity--there won't be another one like it!
Location
State IL
County Lake
Rooms
Basement None
Interior
Interior Features Vaulted/Cathedral Ceilings, Skylight(s), Hardwood Floors, First Floor Bedroom, First Floor Laundry, Laundry Hook-Up in Unit, Walk-In Closet(s), Beamed Ceilings, Open Floorplan, Granite Counters
Heating Natural Gas
Cooling Central Air
Fireplaces Number 1
Fireplace Y
Appliance Double Oven, Microwave, Dishwasher, High End Refrigerator, Washer, Dryer, Disposal, Cooktop, Built-In Oven
Exterior
Exterior Feature Patio
Garage Attached
Garage Spaces 2.0
Community Features Park, School Bus, Trail(s)
Waterfront false
View Y/N true
Building
Lot Description Corner Lot
Sewer Public Sewer
Water Lake Michigan
New Construction false
Schools
Elementary Schools Wayne Thomas Elementary School
Middle Schools Northwood Junior High School
High Schools Highland Park High School
School District 112, 112, 113
Others
Pets Allowed Cats OK, Dogs OK
HOA Fee Include Insurance,Exterior Maintenance,Lawn Care,Scavenger,Snow Removal
Ownership Condo
Special Listing Condition None
Read Less
© 2024 Listings courtesy of MRED as distributed by MLS GRID. All Rights Reserved.
Bought with James Roth • Engel & Voelkers Chicago North Shore
GET MORE INFORMATION




