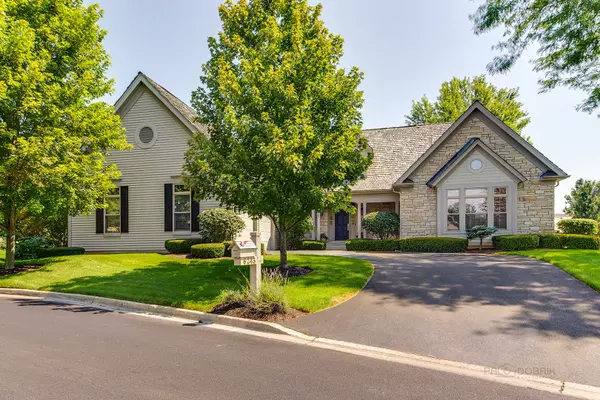For more information regarding the value of a property, please contact us for a free consultation.
6243 Dogwood Lane Libertyville, IL 60048
Want to know what your home might be worth? Contact us for a FREE valuation!

Our team is ready to help you sell your home for the highest possible price ASAP
Key Details
Sold Price $622,000
Property Type Single Family Home
Sub Type Detached Single
Listing Status Sold
Purchase Type For Sale
Square Footage 3,585 sqft
Price per Sqft $173
Subdivision Merit Club
MLS Listing ID 11198726
Sold Date 02/14/22
Style Contemporary
Bedrooms 3
Full Baths 3
Half Baths 1
HOA Fees $545/qua
Year Built 1998
Annual Tax Amount $18,206
Tax Year 2020
Lot Size 0.300 Acres
Lot Dimensions 42X27X137X107X90X57
Property Description
With over $200K in recent updates and upgrades, this home is sure to impress! Situated on a quiet cul-de-sac lot in the prestigious Merit club with a private access road behind the property that dead ends at the golf course clubhouse. This captivating home features designer fixtures, a complete kitchen remodel (2020), upstairs baths remodeled (2021), two new Carrier furnaces and two A/C's (2019) each with its own Ecobee thermostat, a new sump pump and a Watchdog dual pump battery backup (2019), and remarkably kept hardwood flooring throughout most of the home. The inviting front porch is ideal for greeting guest or a quiet place to sit and enjoy a good book. Through the front door you are greeted by the 2-story entry with a large coat closet. Front and center is the living room accented by a vaulted ceiling and a wall of windows allowing in so much natural light; flanked by the formal dining room and family room - such a great layout for entertaining. Right off the dining room is the stunning kitchen that was recently remodeled (2020) to showcase beautiful custom Cambria Quartz counters, a plethora of 42" cabinets with crowned uppers, Kraus stainless-steel sink, high-end stainless-steel appliances featuring a built-in SubZero refrigerator, built-in Wolf double oven, Wolf cooktop, a and a drawer style microwave. The island with seating and breakfast area provides even more options for a place to gather or just a place to enjoy a quick bite. Pour a drink at the dry bar and head out the door to your private stone patio to enjoy some fresh air. Back inside head to the family room, cozy up around a warm fire, or head out the door to the screened-in deck. Imagine yourself sitting out here with friends and family all season long; the heated deck flooring offers warmth on those colder nights! Ready to relax and unwind for the night? Retreat to the luxurious first-floor main bedroom suite featuring dual walk-in closets with custom organizers - look at the storage for all your shoes! Feeling stressed? Head through the frosted doors to your very own updated spa-like bath offering heated Italian porcelain tiled floors, dual vanities, a private vanity area, soaking tub, and a separate oversized shower with 4 shower heads! A half bath and laundry room complete the main level. Upstairs you will find a large loft overlooking the foyer and living room, a library nook with a built-in bookcase, two additional bedroom suites both with generous closet space and private baths. The unfinished basement is awaiting your finishing touches to add even more living space! 2 car attached garage wired with a Tesla EV 220v charging station. Come take advantage of all the incredible amenities that Merit Club has to offer! Minutes to independence Grove which offers trails to bike ride, a huge park, and a Lake where you can enjoy canoeing, fishing, paddle boating, and more! Close to shopping, restaurants, Metra, and more! Schedule a showing today!
Location
State IL
County Lake
Community Curbs, Gated, Sidewalks, Street Lights, Street Paved
Rooms
Basement Full
Interior
Interior Features Vaulted/Cathedral Ceilings, Bar-Dry, Hardwood Floors, Heated Floors, First Floor Bedroom, First Floor Full Bath, Built-in Features, Walk-In Closet(s)
Heating Natural Gas, Forced Air, Zoned
Cooling Central Air, Zoned
Fireplaces Number 1
Fireplaces Type Wood Burning
Fireplace Y
Appliance Double Oven, Microwave, Dishwasher, High End Refrigerator, Washer, Dryer, Disposal, Cooktop
Laundry Sink
Exterior
Exterior Feature Patio, Porch, Storms/Screens
Garage Attached
Garage Spaces 2.0
Waterfront false
View Y/N true
Roof Type Shake
Building
Lot Description Cul-De-Sac, Landscaped
Story 2 Stories
Sewer Public Sewer
Water Lake Michigan
New Construction false
Schools
Elementary Schools Woodland Elementary School
Middle Schools Woodland Middle School
High Schools Warren Township High School
School District 50, 50, 121
Others
HOA Fee Include Insurance,Lawn Care,Scavenger,Snow Removal
Ownership Fee Simple w/ HO Assn.
Special Listing Condition None
Read Less
© 2024 Listings courtesy of MRED as distributed by MLS GRID. All Rights Reserved.
Bought with Sue Hall • @Properties
GET MORE INFORMATION




