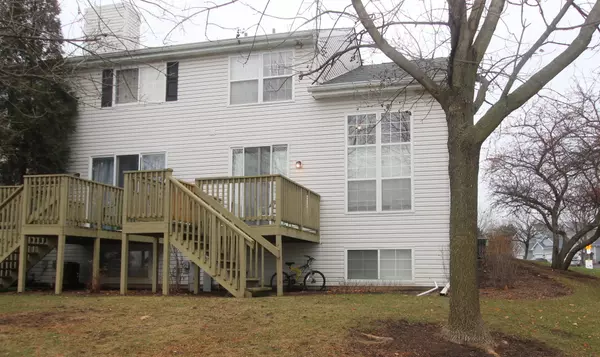For more information regarding the value of a property, please contact us for a free consultation.
1186 Heartland Gate Circle #1186 Lake In The Hills, IL 60156
Want to know what your home might be worth? Contact us for a FREE valuation!

Our team is ready to help you sell your home for the highest possible price ASAP
Key Details
Sold Price $230,000
Property Type Condo
Sub Type Condo
Listing Status Sold
Purchase Type For Sale
Square Footage 1,511 sqft
Price per Sqft $152
Subdivision North Star
MLS Listing ID 11287199
Sold Date 01/28/22
Bedrooms 2
Full Baths 3
Half Baths 1
HOA Fees $215/mo
Year Built 1996
Annual Tax Amount $4,931
Tax Year 2020
Lot Dimensions COMMON
Property Description
Freshly updated, ready for move-in end unit condo! The main level of this two story home has a living room with vaulted ceilings and large windows allowing in lots of light. It flows into the dining room that's adjacent to the kitchen and provides access to the deck with park views. In the kitchen, you'll notice plenty of cabinet storage and a roomy breakfast nook. Upstairs you'll find a loft, perfect for play area or home office and two spacious bedrooms. The master suite is complete with vaulted ceilings, double closets and private master bath with dual sinks and separate shower room. The space of this home continues in the finished English basement. There is a family room, additional full bath and an unfinished storage and furnace room. Many recent updates have been completed including new carpeting, fresh paint, and updated appliances and mechanicals. Great location adjacent to the park, playground and trails, near the Randall Road shopping and dining corridor and easy access to I-90!
Location
State IL
County Mc Henry
Rooms
Basement Full, English
Interior
Interior Features Vaulted/Cathedral Ceilings, Hardwood Floors, First Floor Laundry, Laundry Hook-Up in Unit, Storage
Heating Natural Gas, Forced Air
Cooling Central Air
Fireplace N
Appliance Range, Microwave, Dishwasher, Refrigerator, Washer, Dryer, Disposal
Laundry None
Exterior
Exterior Feature Deck, Storms/Screens, End Unit
Garage Attached
Garage Spaces 2.0
Community Features Park, Trail(s)
Waterfront false
View Y/N true
Roof Type Asphalt
Building
Lot Description Park Adjacent, Backs to Public GRND
Foundation Concrete Perimeter
Sewer Public Sewer
Water Public
New Construction false
Schools
Elementary Schools Indian Prairie Elementary School
Middle Schools Lundahl Middle School
High Schools Crystal Lake South High School
School District 47, 47, 155
Others
Pets Allowed Cats OK, Dogs OK, Number Limit
HOA Fee Include Exterior Maintenance,Lawn Care,Scavenger,Snow Removal
Ownership Condo
Special Listing Condition None
Read Less
© 2024 Listings courtesy of MRED as distributed by MLS GRID. All Rights Reserved.
Bought with Tracy McBreen • @properties
GET MORE INFORMATION




