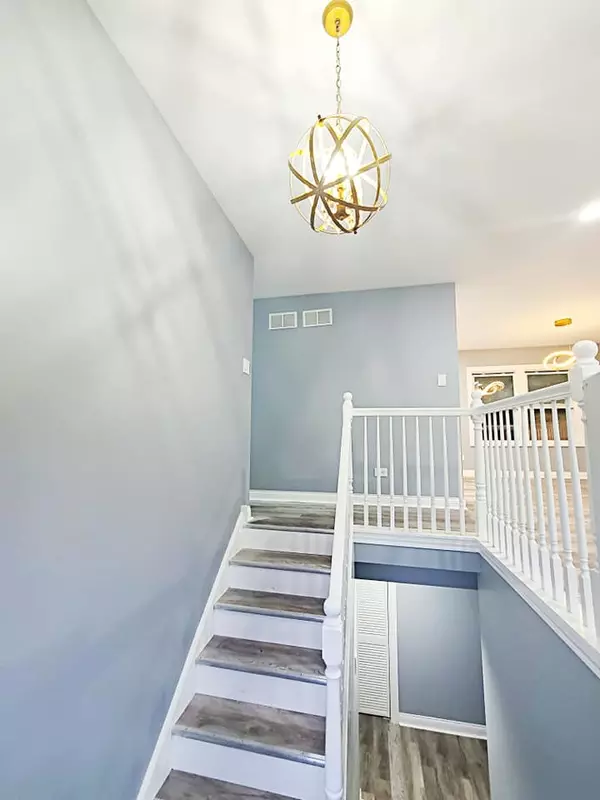For more information regarding the value of a property, please contact us for a free consultation.
3548 Marseilles Lane Hazel Crest, IL 60429
Want to know what your home might be worth? Contact us for a FREE valuation!

Our team is ready to help you sell your home for the highest possible price ASAP
Key Details
Sold Price $240,000
Property Type Single Family Home
Sub Type Detached Single
Listing Status Sold
Purchase Type For Sale
Square Footage 1,250 sqft
Price per Sqft $192
Subdivision Chateaux
MLS Listing ID 11299158
Sold Date 01/26/22
Style Bi-Level
Bedrooms 3
Full Baths 2
Year Built 1976
Annual Tax Amount $7,414
Tax Year 2020
Lot Size 7,200 Sqft
Lot Dimensions 30X125
Property Description
3 Bedroom, 2 Bathroom Home Perfect for Entertaining! Abundantly Move-In Ready! Quartz Countertops, Luxury Vinyl Flooring, Canned Lighting, Unique Lighting Fixtures, Large Farm Sink in Kitchen with Mosaic Backsplash! Rainfall Shower on Upper & Lower Level! French Doors Leading to Master Bedroom! Remote Controlled Ceiling Fans in Each Bedroom! New Windows Throughout! Laundry Area Tucked Away from Living Space! New Stainless Steel Appliances, along with Washer & Dryer Included with Purchase! Home Equipped with Smart Garage Door and New Garage Door System! New Deck with Fenced in Yard! Home has Completed All Hazel Crest Inspections and All Permits Have Been Pulled and Completed! Minutes Away from Recreational Activities, Parks, Shopping, and South Suburban Hospital! Home Ready for Loving Owners!
Location
State IL
County Cook
Community Curbs, Sidewalks, Street Lights, Street Paved
Rooms
Basement Partial, Walkout
Interior
Interior Features Open Floorplan, Dining Combo
Heating Natural Gas, Forced Air
Cooling Central Air
Fireplace Y
Appliance Range, Microwave, Dishwasher, Refrigerator, Washer, Dryer, Stainless Steel Appliance(s), Front Controls on Range/Cooktop, Gas Cooktop, Gas Oven
Laundry Gas Dryer Hookup, In Unit
Exterior
Exterior Feature Deck
Garage Attached
Garage Spaces 2.0
Waterfront false
View Y/N true
Roof Type Asphalt
Building
Lot Description Fenced Yard
Story Raised Ranch
Foundation Brick/Mortar
Sewer Public Sewer
Water Lake Michigan, Public
New Construction false
Schools
School District 144, 144, 228
Others
HOA Fee Include None
Ownership Fee Simple
Special Listing Condition None
Read Less
© 2024 Listings courtesy of MRED as distributed by MLS GRID. All Rights Reserved.
Bought with Shevon Johnson • Hunter's Realty, Inc.
GET MORE INFORMATION




