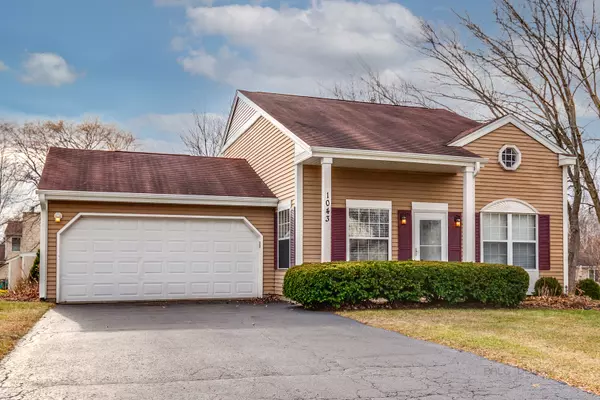For more information regarding the value of a property, please contact us for a free consultation.
1043 Concord Drive Island Lake, IL 60042
Want to know what your home might be worth? Contact us for a FREE valuation!

Our team is ready to help you sell your home for the highest possible price ASAP
Key Details
Sold Price $245,000
Property Type Single Family Home
Sub Type Detached Single
Listing Status Sold
Purchase Type For Sale
Square Footage 1,294 sqft
Price per Sqft $189
Subdivision Southport Village
MLS Listing ID 11290511
Sold Date 01/24/22
Style Traditional
Bedrooms 3
Full Baths 2
Year Built 1985
Annual Tax Amount $5,456
Tax Year 2020
Lot Size 10,454 Sqft
Lot Dimensions 68X144
Property Description
WELCOME HOME! This Immaculate 3 bedroom/2 bathroom traditional in well-desired Southport Village features updates throughout! Begin with the spacious 2-story family room with soaring vaulted ceilings, new vinyl plank flooring, and fresh paint. The light and bright kitchen boasts maple cabinets, center island, newer SS appliances, ceramic tile flooring, and a large sliding glass door that leads out to the newer deck (2018). 3 oversized bedrooms, including a first floor bedroom that could double as an office/den, all include newer carpet and fresh paint. The 2 full bathrooms are also freshly painted and the 2nd level laundry including washer and dryer adds to the convenience factor. 2-car heated and insulated garage with epoxy flooring has built-in shelving for storage and the large outdoor shed provides additional space for all your lawncare equipment. Don't forget about the meticulously maintained backyard - Perfect for summer barbequing and entertaining friends and family! New HVAC and AC 2016! New Soffit, Gutters and Downspouts 2021! Don't hesitate - This one won't last....
Location
State IL
County Mc Henry
Community Other
Rooms
Basement None
Interior
Interior Features Vaulted/Cathedral Ceilings, Wood Laminate Floors, Drapes/Blinds
Heating Natural Gas, Forced Air
Cooling Central Air
Fireplace N
Appliance Range, Microwave, Dishwasher, Refrigerator, Washer, Dryer, Disposal
Exterior
Exterior Feature Deck, Storms/Screens
Garage Attached
Garage Spaces 2.0
Waterfront false
View Y/N true
Roof Type Asphalt
Building
Story 2 Stories
Foundation Other
Sewer Public Sewer
Water Public
New Construction false
Schools
Elementary Schools Cotton Creek School
Middle Schools Matthews Middle School
High Schools Wauconda Community High School
School District 118, 118, 118
Others
HOA Fee Include None
Ownership Fee Simple
Special Listing Condition None
Read Less
© 2024 Listings courtesy of MRED as distributed by MLS GRID. All Rights Reserved.
Bought with Leimomi Manley • Coldwell Banker Realty
GET MORE INFORMATION




