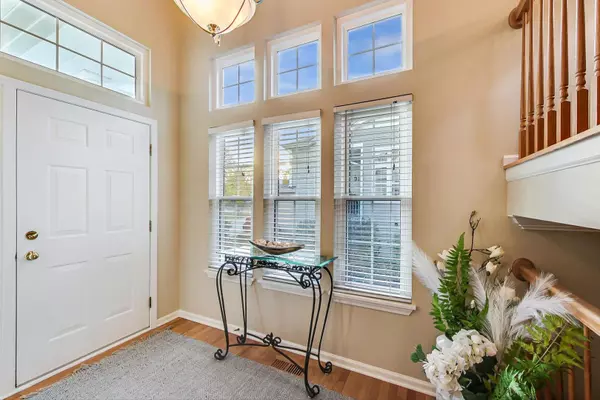For more information regarding the value of a property, please contact us for a free consultation.
224 Gull Island Drive Willowbrook, IL 60527
Want to know what your home might be worth? Contact us for a FREE valuation!

Our team is ready to help you sell your home for the highest possible price ASAP
Key Details
Sold Price $347,900
Property Type Townhouse
Sub Type Townhouse-2 Story
Listing Status Sold
Purchase Type For Sale
Square Footage 1,962 sqft
Price per Sqft $177
MLS Listing ID 11273187
Sold Date 01/21/22
Bedrooms 2
Full Baths 2
Half Baths 1
HOA Fees $290/mo
Year Built 1995
Annual Tax Amount $6,595
Tax Year 2020
Lot Dimensions 9583
Property Description
Beautiful spacious, bright and open 2 bed 2.1 bath, end unit Town Home. Main level boasts high ceilings and hardwood floors throughout. Open kitchen, dining room, and living room with gas fireplace and sliding door to outdoor deck. Elegant primary suite with walk in closet. Walk out lower level with family room and 2nd bedroom suite. Enjoy the outdoors on your private patio that faces a serene wooded setting. Feel confident knowing you have all new windows, installed 2018 along with white wood blinds and SS appliances. 2016 new furnace, a/c unit, hot water tank. 2012 hardwood floors installed throughout the main level. Make this special place your Home!
Location
State IL
County Du Page
Rooms
Basement None
Interior
Interior Features Vaulted/Cathedral Ceilings, Skylight(s), Hardwood Floors, Walk-In Closet(s), Open Floorplan, Some Carpeting, Drapes/Blinds, Granite Counters
Heating Natural Gas, Forced Air
Cooling Central Air
Fireplaces Number 1
Fireplaces Type Gas Starter
Fireplace Y
Appliance Range, Microwave, Dishwasher, Refrigerator, Washer, Dryer, Disposal, Stainless Steel Appliance(s)
Laundry Gas Dryer Hookup, In Unit, Sink
Exterior
Exterior Feature Deck, Patio
Garage Attached
Garage Spaces 2.0
Waterfront false
View Y/N true
Building
Lot Description Common Grounds, Corner Lot, Cul-De-Sac
Sewer Public Sewer
Water Lake Michigan, Public
New Construction false
Schools
Elementary Schools Maercker Elementary School
Middle Schools Westview Hills Middle School
High Schools Hinsdale South High School
School District 60, 60, 86
Others
Pets Allowed Cats OK, Dogs OK
HOA Fee Include Insurance,Exterior Maintenance,Scavenger,Snow Removal
Ownership Fee Simple w/ HO Assn.
Special Listing Condition None
Read Less
© 2024 Listings courtesy of MRED as distributed by MLS GRID. All Rights Reserved.
Bought with Batgerel Khurelbaatar • Berkshire Hathaway HomeServices Chicago
GET MORE INFORMATION




