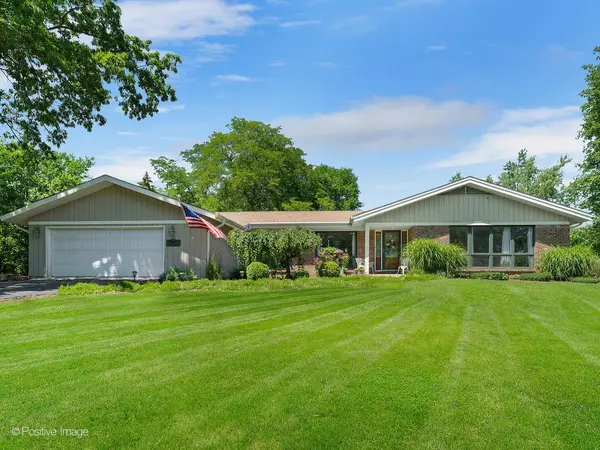For more information regarding the value of a property, please contact us for a free consultation.
260 80th Street Willowbrook, IL 60527
Want to know what your home might be worth? Contact us for a FREE valuation!

Our team is ready to help you sell your home for the highest possible price ASAP
Key Details
Sold Price $420,500
Property Type Single Family Home
Sub Type Detached Single
Listing Status Sold
Purchase Type For Sale
Square Footage 2,159 sqft
Price per Sqft $194
Subdivision Timberlake Estates
MLS Listing ID 11235527
Sold Date 01/20/22
Style Ranch
Bedrooms 3
Full Baths 2
Half Baths 1
Year Built 1970
Annual Tax Amount $5,972
Tax Year 2020
Lot Size 0.564 Acres
Lot Dimensions 219X172X203X103
Property Description
MULTIPLE OFFERS RECEIVED. HIGHEST AND BEST DUE 12/2 @7PM. It's a BIG ranch!! Expansive rambling ranch, NO STEPS, large, open common spaces that include large formal living and dining rooms, family room with fireplace. Newer nicely appointed kitchen with walk-in pantry, maple shaker cabinets, granite counters and stainless appliances. Amazing Florida room with 4 sliding glass doors, 2 skylights and a heatilator fireplace. Bedrooms are privately tucked away, large master features sliders to freshly painted deck, updated bath and ample closet space. Main floor laundry and mudroom! Wide plank oak hardwood flooring throughout. Large unfinished basement perfect for storage. Serene manicured half acre lot, 3.5 car tandem attached garage. Pella windows all around, leaf guard gutters, exterior gas line for attached grill, newer HVAC and roof. Exterior paint 2021. What more could you ask for?! Welcome home.
Location
State IL
County Du Page
Community Street Lights, Street Paved
Rooms
Basement Partial
Interior
Interior Features Skylight(s), Hardwood Floors, First Floor Bedroom, First Floor Laundry, First Floor Full Bath
Heating Natural Gas, Forced Air
Cooling Central Air
Fireplaces Number 2
Fireplaces Type Wood Burning
Fireplace Y
Appliance Range, Microwave, Dishwasher, Refrigerator, Washer, Dryer, Disposal, Stainless Steel Appliance(s)
Exterior
Exterior Feature Deck, Storms/Screens
Garage Attached
Garage Spaces 3.5
Waterfront false
View Y/N true
Roof Type Asphalt
Parking Type Off Street, Driveway
Building
Lot Description Corner Lot, Landscaped
Story 1 Story
Foundation Concrete Perimeter
Sewer Public Sewer
Water Private Well
New Construction false
Schools
Elementary Schools Gower West Elementary School
Middle Schools Gower Middle School
High Schools Hinsdale South High School
School District 62, 62, 86
Others
HOA Fee Include None
Ownership Fee Simple
Special Listing Condition None
Read Less
© 2024 Listings courtesy of MRED as distributed by MLS GRID. All Rights Reserved.
Bought with Angelica Marneris • Main Street Real Estate Group
GET MORE INFORMATION




