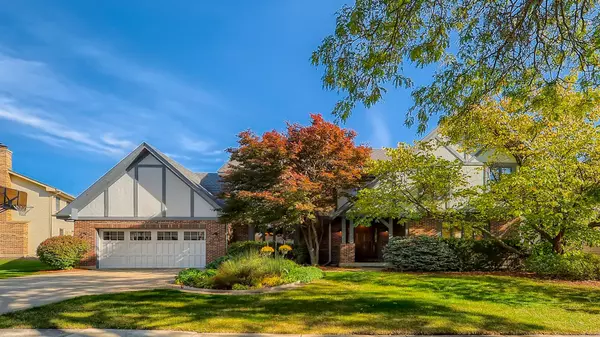For more information regarding the value of a property, please contact us for a free consultation.
1659 Brittany Lane Hoffman Estates, IL 60192
Want to know what your home might be worth? Contact us for a FREE valuation!

Our team is ready to help you sell your home for the highest possible price ASAP
Key Details
Sold Price $579,000
Property Type Single Family Home
Sub Type Detached Single
Listing Status Sold
Purchase Type For Sale
Square Footage 3,896 sqft
Price per Sqft $148
Subdivision Breton Pointe
MLS Listing ID 11278375
Sold Date 01/20/22
Bedrooms 4
Full Baths 3
Half Baths 2
Year Built 1987
Annual Tax Amount $11,561
Tax Year 2020
Lot Size 9,491 Sqft
Lot Dimensions 112X72X113X71X29
Property Description
Prepare to be amazed! Magnificent Custom & Expanded Majestic Dream Home! Once in a lifetime opportunity to live in the ultimate of class & luxury-Encompassing nearly 6,000 Square Feet of Living Space over 3 extraordinary levels! Stunningly beautiful curb appeal. Full Basement!! 2-Story dramatic entry foyer W/sweeping staircase & hardwood floors. Formal Living Room W/Arched Entry. Large Dining room W/Crown & Chair Rail molding & Arched Entry. Huge Kitchen with separate eating area, hardwood floors, center island, granite counters, bay area, custom backsplash, planning desk, cook top stove, all SS appliances, etc. & opens to Family Room. Massive Family Room W/hardwood floors, wet bar area, Custom seating bar area, Dramatic Fireplace and 2nd Custom Cooper Staircase to upper level. 2nd Floor Stunning Master Suite including Master Bedroom w/Vaulted Ceilings, Hardwood flooring, Sitting Room, 2 Walk-In Closets & Ultra Master Bath W/skylight, Step-Up Jacuzzi Tub, Separate Shower, Double sinks & Marble Flooring. Spacious size additional bdrms on 2nd level with nice size closets. Full hall bath includes skylight, separate tub/shower & double sinks. 2nd Floor SunRoom can also be used as a 2nd Family Room & includes Vaulted Ceilings & Wet Bar. Full Size, convenient located Laundry room on 2nd level W/additional cabinets & new WS,DR-2021. 1st Floor Bedroom/office W/full bath EnSuite & separate entrance-perfect for in-law, nanny, etc. Gorgeous 3 Season Room Retreat on 1st floor W/Picturesque views & loads of privacy. Exceptional Full Partially Finished Basement is beyond expectations W/High ceilings, Powder Room, Enormous 30x 25 Recreation Room, Very Private Office, Game Room, Bonus Room & Storage Room Beautiful Yard & Private Paver Patio. Lovely Professional Landscaping and Custom Paver Walkway to Greet you. Roof-Updated 2018, Hot Water Heater - 2018. Award Winning district15 Elementary Schools & Award Winning Fremd High! Minutes to Rec Center, Tennis Courts, Branch Library, Dog Park, I-90 Access & Forest Preserves. This home has it ALL!!!
Location
State IL
County Cook
Community Park, Tennis Court(S), Lake, Curbs, Gated, Sidewalks, Street Lights, Street Paved
Rooms
Basement Full
Interior
Interior Features Skylight(s), Bar-Wet, Hardwood Floors, First Floor Bedroom, Walk-In Closet(s)
Heating Natural Gas, Forced Air
Cooling Central Air
Fireplaces Number 1
Fireplaces Type Wood Burning, Gas Log, Gas Starter
Fireplace Y
Appliance Range, Microwave, Dishwasher, Refrigerator, Washer, Dryer, Disposal, Stainless Steel Appliance(s)
Laundry Sink
Exterior
Exterior Feature Brick Paver Patio, Storms/Screens
Garage Attached
Garage Spaces 2.0
Waterfront false
View Y/N true
Roof Type Asphalt
Building
Lot Description Fenced Yard, Landscaped
Story 2 Stories
Foundation Concrete Perimeter
Sewer Public Sewer
Water Lake Michigan
New Construction false
Schools
Elementary Schools Thomas Jefferson Elementary Scho
Middle Schools Carl Sandburg Junior High School
High Schools Wm Fremd High School
School District 15, 15, 211
Others
HOA Fee Include None
Ownership Fee Simple
Special Listing Condition None
Read Less
© 2024 Listings courtesy of MRED as distributed by MLS GRID. All Rights Reserved.
Bought with Marybeth Durkin • Redfin Corporation
GET MORE INFORMATION


