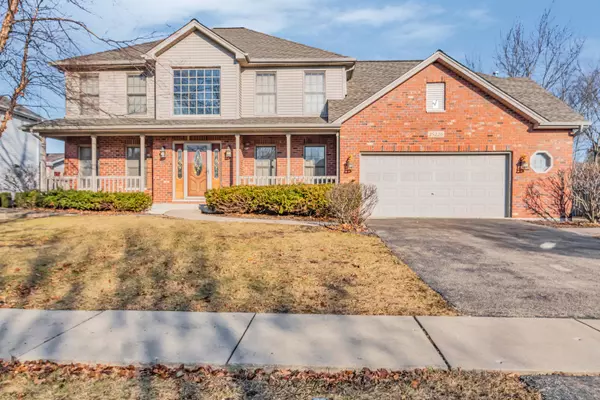For more information regarding the value of a property, please contact us for a free consultation.
25226 Sunderlin Road Plainfield, IL 60585
Want to know what your home might be worth? Contact us for a FREE valuation!

Our team is ready to help you sell your home for the highest possible price ASAP
Key Details
Sold Price $417,000
Property Type Single Family Home
Sub Type Detached Single
Listing Status Sold
Purchase Type For Sale
Square Footage 2,577 sqft
Price per Sqft $161
Subdivision Walkers Grove
MLS Listing ID 11284027
Sold Date 01/20/22
Style Traditional
Bedrooms 4
Full Baths 2
Half Baths 1
HOA Fees $12/ann
Year Built 2000
Annual Tax Amount $8,853
Tax Year 2020
Lot Size 7,840 Sqft
Lot Dimensions 50X125X50X125
Property Description
VERBAL CONTRACT...PAPERWORK PENDING ESTATE SALE. Beautiful 4 bedroom home in Walker's Grove for sale AS-IS. The owner recently replaced the roof in the fall of 2021, complete with a transferable warranty. The front entrance door is offset by side lights & opens into the two story foyer with stunning hardwood flooring that leads to the large eat in kitchen. The carpet throughout the house shows very little wear & is of excellent quality. Painting has been done throughout the house and the light fixtures throughout have been upgraded. The large kitchen boasts of plenty of counter space & cabinetry with lighting above the tallest cabinets, a large pantry, gorgeous granite counter tops and SS appliances, either a gas or electric stove can be used as accommodations have been made to support both, an eat in kitchen which opens to the backyard with views of mature trees & the berm which opens onto a large pond. The family room has cathedral ceilings, a 2 story fireplace and also looks onto the backyard. Many windows have custom blinds. The large finished basement is carpeted with the exception of the furnace room. There is also an in ground sprinkler system. The two car garage is complete with a heater as well as additional space for storage. The Plainfield North School District provides excellent schools where the home is located. The furniture in the home is available for sale or could be considered inclusive. Please text or call agent directly or call Showing Time to schedule an appointment. Thank you for showing this beautiful home.
Location
State IL
County Will
Community Street Lights, Street Paved
Rooms
Basement Full
Interior
Heating Natural Gas
Cooling Central Air
Fireplaces Number 1
Fireplaces Type Masonry
Fireplace Y
Appliance Range, Microwave, Dishwasher, Refrigerator, Washer, Dryer, Stainless Steel Appliance(s)
Laundry Gas Dryer Hookup
Exterior
Exterior Feature Porch
Garage Attached
Garage Spaces 2.0
Waterfront false
View Y/N true
Roof Type Asphalt
Building
Lot Description Backs to Open Grnd
Story 2 Stories
Foundation Block, Concrete Perimeter
Sewer Public Sewer
Water Public
New Construction false
Schools
Elementary Schools Walkers Grove Elementary School
Middle Schools Ira Jones Middle School
High Schools Plainfield North High School
School District 202, 202, 202
Others
HOA Fee Include Insurance
Ownership Fee Simple w/ HO Assn.
Special Listing Condition None
Read Less
© 2024 Listings courtesy of MRED as distributed by MLS GRID. All Rights Reserved.
Bought with Andres Espinosa • Baird & Warner
GET MORE INFORMATION




