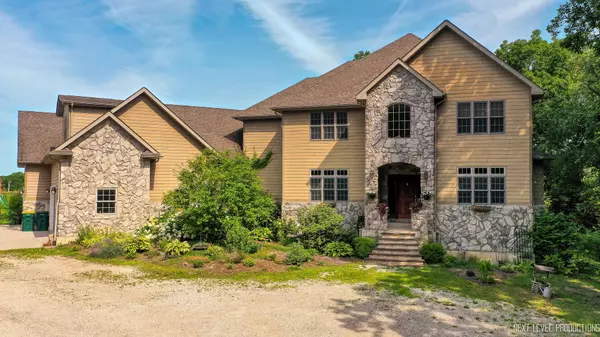For more information regarding the value of a property, please contact us for a free consultation.
3673 2619th Road Sheridan, IL 60551
Want to know what your home might be worth? Contact us for a FREE valuation!

Our team is ready to help you sell your home for the highest possible price ASAP
Key Details
Sold Price $500,000
Property Type Single Family Home
Sub Type Detached Single
Listing Status Sold
Purchase Type For Sale
Square Footage 3,600 sqft
Price per Sqft $138
Subdivision Lakewood Estates
MLS Listing ID 11145390
Sold Date 01/10/22
Style Traditional
Bedrooms 5
Full Baths 3
Half Baths 1
Year Built 2007
Annual Tax Amount $9,322
Tax Year 2020
Lot Size 2.710 Acres
Lot Dimensions 400X375
Property Description
Welcome to a home that has been thoughtfully crafted and put together with the family first in mind. You'll learn more about the inside in a moment, but the outside is like no other... a professionally built clubhouse swing set and an adventure fortress await young adventures while the parents enjoy quiet time by one of two fire pits. Your private pond can even support paddle boats! The berry bush garden right off one of two back decks is wonderfully productive if you're into baking, and with a four-car attached extra-deep garage, there's room for toys too.. big and small! With over 4 total acres for sale, you'll be glad you have all that room. Inside, a huge open floor plan winds its way through the house with multiple entry paths and even a split lower staircase when it's time to retire to one of 5 bedrooms throughout the house. Hardwood flooring covers all of the downstairs including the walk-in pantry, with the exception of the sunk-in living room which is partially carpeted. The study is also carpeted partially and has cherrywood built-in bookshelves. The mudroom features vinyl flooring and additional cabinetry. Custom touches can be found everywhere along with soft close maple cabinetry in the kitchen and stainless appliances. 3 and a half-full baths make getting ready easy every single day. The double walk-out basement is nearly finished, but you must see it first-hand! Huge amount of storage, a workout area with full-size mirrors, a bonus room and more open floor space. Finally, a walk-in attic room over the 4 car garage makes this space somewhere special your family gets to make its mark as the opportunity to customize is endless. Location, Location, wooded lot with pond, Custom Construction! Enjoy the pond. Bonus extra, lot includes invisible fence
Location
State IL
County La Salle
Community Lake, Street Lights
Rooms
Basement Full, Walkout
Interior
Interior Features Skylight(s), Hardwood Floors
Heating Natural Gas, Forced Air
Cooling Central Air, Zoned
Fireplaces Number 1
Fireplace Y
Appliance Range, Dishwasher, Refrigerator, Washer, Dryer, Water Softener Owned
Laundry In Unit
Exterior
Exterior Feature Deck, Fire Pit
Garage Attached
Garage Spaces 4.0
Waterfront true
View Y/N true
Roof Type Asphalt
Building
Lot Description Pond(s), Wooded, Mature Trees
Story 2 Stories
Foundation Concrete Perimeter
Sewer Septic-Mechanical
Water Private Well
New Construction false
Schools
Elementary Schools Sheridan Elementary School
Middle Schools Sheridan Elementary School
School District 2, 2, 2
Others
HOA Fee Include None
Ownership Fee Simple
Special Listing Condition None
Read Less
© 2024 Listings courtesy of MRED as distributed by MLS GRID. All Rights Reserved.
Bought with Bonnie Lester • Coldwell Banker Today's, Realtors
GET MORE INFORMATION




