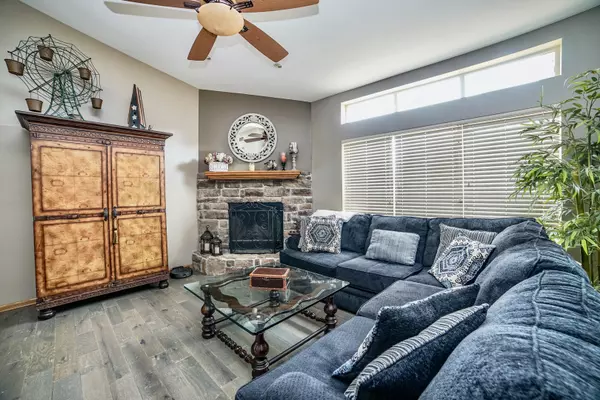For more information regarding the value of a property, please contact us for a free consultation.
25609 Oconnel Lane Manhattan, IL 60442
Want to know what your home might be worth? Contact us for a FREE valuation!

Our team is ready to help you sell your home for the highest possible price ASAP
Key Details
Sold Price $271,000
Property Type Condo
Sub Type 1/2 Duplex,Townhouse-TriLevel
Listing Status Sold
Purchase Type For Sale
Square Footage 2,200 sqft
Price per Sqft $123
Subdivision Leighlinbridge
MLS Listing ID 11274678
Sold Date 01/07/22
Bedrooms 2
Full Baths 2
HOA Fees $15/qua
Year Built 2005
Annual Tax Amount $7,022
Tax Year 2020
Lot Dimensions 40 X 140
Property Description
This 2 possibly 3 bedroom, 2 bath home is inviting as soon as you walk in the spacious entry way. The family room with high ceilings and several windows providing tons of natural light is open to the kitchen and dining room. The eat in kitchen encompasses an island, tiled backsplash, and stainless steel appliances. Door off the dining area leads to your deck and private patio with a view of your huge back yard with the forest preserve behind, which means no back yard neighbors. Extra space with the loft overlooking the family room that can be used as another sitting area or office space. Huge master bedroom with a walk in closet. Current owners converted the third bedroom into another family room, but it can easily be converted back to a bedroom. This home is an end unit and everything has been done for you. New flooring throughout, appliances 2 yrs old, roof 3 years old, water heater 6 months old, Pella windows have a lifetime warranty. Call for your showing today!
Location
State IL
County Will
Rooms
Basement Partial, English
Interior
Interior Features Vaulted/Cathedral Ceilings, Laundry Hook-Up in Unit, Walk-In Closet(s), Open Floorplan, Some Carpeting
Heating Natural Gas, Forced Air
Cooling Central Air
Fireplaces Number 1
Fireplaces Type Wood Burning, Gas Starter
Fireplace Y
Appliance Range, Microwave, Dishwasher, Refrigerator, Washer, Dryer
Laundry Gas Dryer Hookup, In Unit
Exterior
Exterior Feature Deck, Porch, Storms/Screens, End Unit
Garage Attached
Garage Spaces 2.0
Community Features Park
Waterfront false
View Y/N true
Roof Type Asphalt
Building
Lot Description Forest Preserve Adjacent, Landscaped, Wooded
Foundation Concrete Perimeter
Sewer Public Sewer
Water Community Well
New Construction false
Schools
Elementary Schools Anna Mcdonald Elementary School
Middle Schools Manhattan Junior High School
High Schools Lincoln-Way West High School
School District 114, 114, 210
Others
Pets Allowed Cats OK, Dogs OK
HOA Fee Include None
Ownership Fee Simple
Special Listing Condition None
Read Less
© 2024 Listings courtesy of MRED as distributed by MLS GRID. All Rights Reserved.
Bought with Cindy Olson-Purdy • Speckman Realty Real Living B
GET MORE INFORMATION




