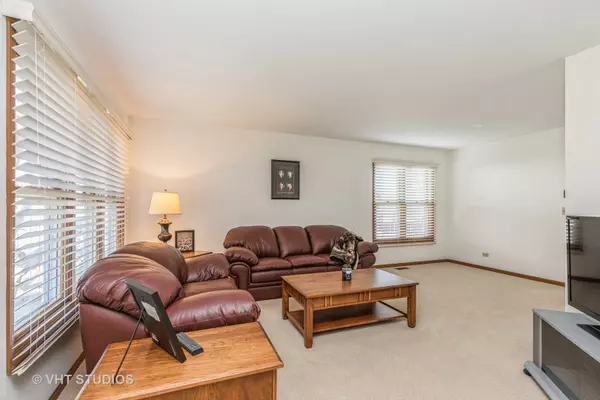For more information regarding the value of a property, please contact us for a free consultation.
309 Sierra Trail Cary, IL 60013
Want to know what your home might be worth? Contact us for a FREE valuation!

Our team is ready to help you sell your home for the highest possible price ASAP
Key Details
Sold Price $289,900
Property Type Single Family Home
Sub Type Detached Single
Listing Status Sold
Purchase Type For Sale
Square Footage 1,680 sqft
Price per Sqft $172
Subdivision Cimarron
MLS Listing ID 11273296
Sold Date 12/29/21
Bedrooms 3
Full Baths 2
Half Baths 1
Year Built 1992
Annual Tax Amount $7,463
Tax Year 2020
Lot Dimensions 94X135X66X139
Property Description
Let's move you in by New Year's! Original owner of this Cimarron Subdivision Ashwood model has found a new home and is ready to move. This home has been meticulously maintained since day one and is situated on one of the largest lots in the neighborhood. 3 bdr., 2.5 bath, 2 car garage, full unfinished English basement, 200 amp electric, heated garage, large fenced yard. Additional built-in in family room for TV, bookshelves or storage. New siding,soffits and gutters with leaf guards (2021); New high efficiency furnace/AC,air cleaner, humidifier and HWH (2018). New insulated garage door and opener (2016). Total tear-out driveway in 2013. Freshly seal-coated this fall(2021). Don't wait to set up your showing of this great home...Cimarron Park, Kaper Park is nearby and includes a splash pad. Minutes to downtown Cary for outdoor dining, pubs and metro train. The Hoffman Park of Cary is nearby ....great hiking trails, a dog park, and a disc golf course.
Location
State IL
County Mc Henry
Community Park, Curbs, Sidewalks, Street Lights, Street Paved
Rooms
Basement Full, English
Interior
Heating Natural Gas, Forced Air
Cooling Central Air
Fireplace N
Appliance Range, Microwave, Dishwasher, Refrigerator, Washer, Dryer, Disposal
Exterior
Exterior Feature Deck, Storms/Screens
Garage Attached
Garage Spaces 2.0
Waterfront false
View Y/N true
Roof Type Asphalt
Building
Lot Description Fenced Yard
Story 2 Stories
Foundation Concrete Perimeter
Sewer Public Sewer
Water Public
New Construction false
Schools
High Schools Prairie Ridge High School
School District 47, 155, 155
Others
HOA Fee Include None
Ownership Fee Simple
Special Listing Condition None
Read Less
© 2024 Listings courtesy of MRED as distributed by MLS GRID. All Rights Reserved.
Bought with Paul Wells • RE/MAX of Barrington
GET MORE INFORMATION




