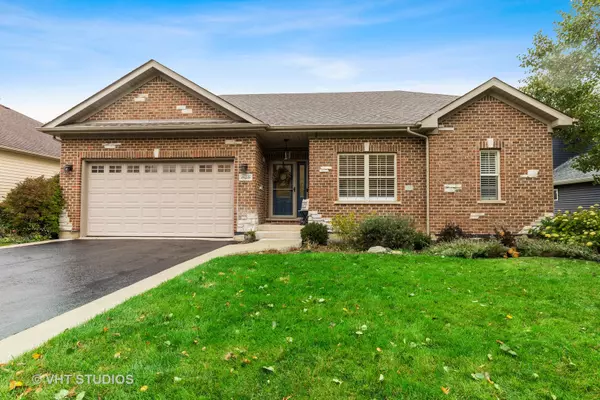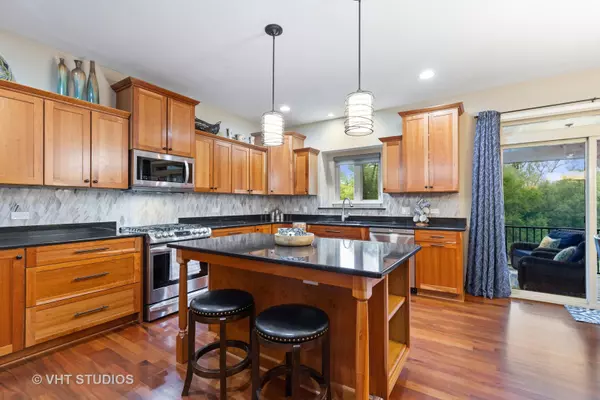For more information regarding the value of a property, please contact us for a free consultation.
38438 N Hoeglund Street Lake Villa, IL 60046
Want to know what your home might be worth? Contact us for a FREE valuation!

Our team is ready to help you sell your home for the highest possible price ASAP
Key Details
Sold Price $415,000
Property Type Single Family Home
Sub Type Detached Single
Listing Status Sold
Purchase Type For Sale
Square Footage 3,225 sqft
Price per Sqft $128
Subdivision Columbia Bay Estates
MLS Listing ID 11258618
Sold Date 12/30/21
Style Ranch
Bedrooms 4
Full Baths 3
HOA Fees $29/ann
Year Built 2007
Annual Tax Amount $8,965
Tax Year 2020
Lot Size 6,969 Sqft
Lot Dimensions 63X100X65X111
Property Description
Beautifully appointed Ranch Home in a Unique and Stately Neighborhood! Move In Condition with Hardwood Flooring throughout! Living Room / Kitchen / Dining / Screen Porch provide a spacious layout in this Open Great Room Style with a beautiful Stone Fireplace for an even cozier feel to this abundant space! Exquisite Window Treatments throughout! Large Laundry/Mud Room on Main Floor with window and loads of cabinetry and countertop! Master Suite with amazing luxury bath and walk in closet with custom design! Open staircase to the walkout finished basement level provides lots of daylight; including Family Room, 2 more bedrooms and a full bath...And still a large unfinished area to create that one more room you might be looking for or use as storage space! The Screen Porch off the Kitchen and patio space at the walkout finished basement provide a beautifully private nature scape to enjoy all year long! The Neighborhood is steps from Columbia Bay and provides an opportunity to purchase an HOA Boat Dock maintained by the HOA...Enjoy a beautiful home with Lake Rights without the lakefront taxes! New Roof in 2019. Screen Room New in 2019. This home is a delight!
Location
State IL
County Lake
Community Lake, Dock, Water Rights, Sidewalks, Street Lights, Street Paved
Rooms
Basement Full, Walkout
Interior
Interior Features Vaulted/Cathedral Ceilings, Hardwood Floors, First Floor Bedroom, First Floor Laundry, First Floor Full Bath, Walk-In Closet(s)
Heating Natural Gas, Forced Air
Cooling Central Air
Fireplaces Number 1
Fireplaces Type Attached Fireplace Doors/Screen, Gas Log
Fireplace Y
Appliance Range, Microwave, Dishwasher, Refrigerator, High End Refrigerator, Disposal, Stainless Steel Appliance(s)
Laundry Gas Dryer Hookup
Exterior
Exterior Feature Deck, Patio, Storms/Screens
Garage Attached
Garage Spaces 2.0
Waterfront false
View Y/N true
Roof Type Asphalt
Building
Lot Description Cul-De-Sac, Nature Preserve Adjacent, Landscaped, Water Rights
Story 1 Story
Foundation Concrete Perimeter
Sewer Public Sewer
Water Public
New Construction false
Schools
High Schools Lakes Community High School
School District 41, 41, 117
Others
HOA Fee Include Insurance,Lake Rights
Ownership Fee Simple
Special Listing Condition None
Read Less
© 2024 Listings courtesy of MRED as distributed by MLS GRID. All Rights Reserved.
Bought with Kami Girardi • Bear Realty, Inc.
GET MORE INFORMATION




