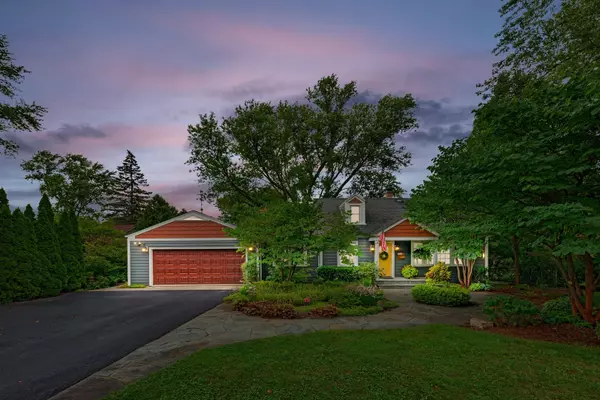For more information regarding the value of a property, please contact us for a free consultation.
16293 W Woodbine Circle Vernon Hills, IL 60061
Want to know what your home might be worth? Contact us for a FREE valuation!

Our team is ready to help you sell your home for the highest possible price ASAP
Key Details
Sold Price $585,000
Property Type Single Family Home
Sub Type Detached Single
Listing Status Sold
Purchase Type For Sale
Square Footage 3,074 sqft
Price per Sqft $190
MLS Listing ID 11185676
Sold Date 12/29/21
Style Cape Cod
Bedrooms 6
Full Baths 4
Half Baths 1
Year Built 1950
Tax Year 2020
Lot Size 1.160 Acres
Lot Dimensions 50530
Property Description
Come and fall in love with your next home! This immaculate Cape Cod home is nestled away on the beautiful treelined Woodbine Circle. It has 4 bedrooms between the main level and second level and 2 more in the basement. 4.5 bathrooms and sits on 1.16 acres. It has been renovated and has earthy tones throughout. As soon as you walk up, you are greeted by a cheery yellow door which leads into the foyer and to your left there is a large dining room with a skylight and a brick fireplace. Entertaining is easy with a dry bar overlooking the family room. Perfect for watching sporting events! Coffee bar anyone!? You got it! It's to the right of the family room with an additional seating area. The kitchen has a center island with counter seating for three, stainless steel appliances, granite counters and a breakfast nook with shelving above for all your cookbooks or whatever you'd like. The primary suite has a decorative ceiling fan, walk in closet and sliding patio doors. The primary bath has a double vanity, granite counters, oversized shower and a separate soaking tub. There are an additional two rooms that can be used as a den or workout room. The first-floor laundry room has a front-loading washer and dryer with a folding counter and is spacious enough for a perfect hideaway home office with a side door to easily exit to the yard. There is also a pantry that fits a standard size refrigerator! Great for the times you need extra space to put appetizers when you're hosting parties! If that couldn't be enough, there is also a powder room! And last but not least, you come out to the brick paver patio where you'll see a built-in grill, fire pit, hot tub and plenty of space for outdoor entertaining! The landscaping possibilities are endless! One thing this past year has taught us is that ample space is a must! Located in the coveted School Districts 103 and 125, unincorporated community, near highways, transportation, dining and shop until you drop with all the shopping just minutes away.
Location
State IL
County Lake
Community Street Lights, Street Paved
Rooms
Basement Full
Interior
Interior Features Hardwood Floors, First Floor Bedroom, In-Law Arrangement, First Floor Laundry, First Floor Full Bath, Walk-In Closet(s), Granite Counters
Heating Natural Gas, Forced Air
Cooling Central Air
Fireplaces Number 2
Fireplaces Type Gas Log
Fireplace Y
Appliance Range, Microwave, Dishwasher, Refrigerator, Washer, Dryer, Stainless Steel Appliance(s), Gas Cooktop, Gas Oven
Laundry Gas Dryer Hookup, Sink
Exterior
Exterior Feature Patio, Hot Tub, Brick Paver Patio, Outdoor Grill, Fire Pit
Garage Attached
Garage Spaces 2.0
Waterfront false
View Y/N true
Roof Type Asphalt
Building
Story 1.5 Story
Foundation Concrete Perimeter
Sewer Public Sewer
Water Public
New Construction false
Schools
Middle Schools Daniel Wright Junior High School
High Schools Adlai E Stevenson High School
School District 103, 103, 125
Others
HOA Fee Include None
Ownership Fee Simple
Special Listing Condition Home Warranty
Read Less
© 2024 Listings courtesy of MRED as distributed by MLS GRID. All Rights Reserved.
Bought with Susan Carey • Baird & Warner
GET MORE INFORMATION




