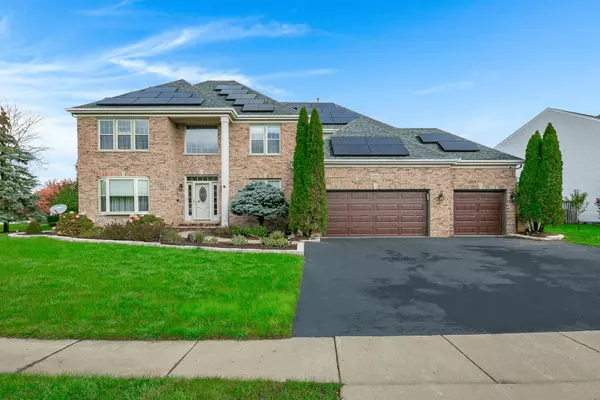For more information regarding the value of a property, please contact us for a free consultation.
2080 Tunbridge Trail Algonquin, IL 60102
Want to know what your home might be worth? Contact us for a FREE valuation!

Our team is ready to help you sell your home for the highest possible price ASAP
Key Details
Sold Price $500,000
Property Type Single Family Home
Sub Type Detached Single
Listing Status Sold
Purchase Type For Sale
Square Footage 3,445 sqft
Price per Sqft $145
Subdivision Tunbridge
MLS Listing ID 11260513
Sold Date 12/07/21
Style Traditional
Bedrooms 5
Full Baths 3
Half Baths 1
Year Built 1998
Annual Tax Amount $10,124
Tax Year 2020
Lot Size 9,448 Sqft
Lot Dimensions 0.2169
Property Description
Welcome Home to this beautiful 5 bedrooms, 3.5 Baths solidly constructed and well-maintained Property, with a Finished Basement***COMPLETELY UPDATED HOME FROM TOP TO BOTTOM, INSIDE & OUT! ***ALL NEWER Light Fixtures Throughout the Entire Home, COMPLETELY Remodeled Kitchen with Granite Countertops, Backsplash, Faucet, Disposal, & All New Stainless-Steel Appliances (Oven/Stove, Refrigerator, Dishwasher & Microwave).***Freshly Repainted walls , New Deck, Carpet in basement and Master bedroom, Stairs Railings,Solar Panels and Refinished Hardwood floor throughout the house All Done in 2020, ****New Sprinkler System Covering the Lot Acreage, New Asphalt Driveway and Professional landscaping in 2021,***Convenient location to Majors Roads and Shopping Centers. The Solar Panels Lease will be Transferrable to the new owner.
Location
State IL
County Mc Henry
Community Park, Curbs, Sidewalks, Street Lights, Street Paved
Rooms
Basement Full
Interior
Heating Natural Gas, Solar, Forced Air
Cooling Central Air
Fireplace N
Exterior
Garage Attached
Garage Spaces 3.0
Waterfront false
View Y/N true
Building
Story 2 Stories
Foundation Concrete Perimeter
Sewer Public Sewer
Water Public
New Construction false
Schools
Elementary Schools Neubert Elementary School
Middle Schools Westfield Community School
High Schools H D Jacobs High School
School District 300, 300, 300
Others
HOA Fee Include None
Ownership Fee Simple
Special Listing Condition None
Read Less
© 2024 Listings courtesy of MRED as distributed by MLS GRID. All Rights Reserved.
Bought with Karen Olson • eXp Realty, LLC
GET MORE INFORMATION




