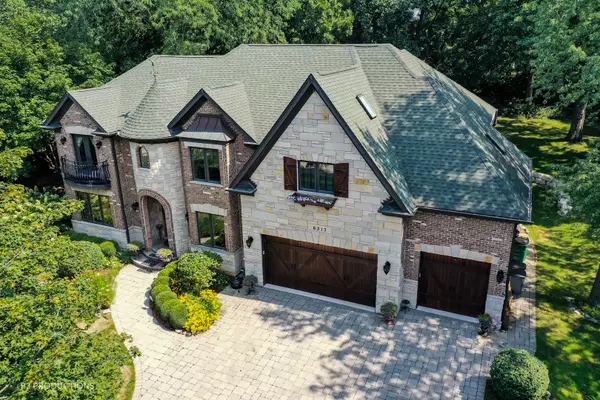For more information regarding the value of a property, please contact us for a free consultation.
6313 PONTIAC Drive Indian Head Park, IL 60525
Want to know what your home might be worth? Contact us for a FREE valuation!

Our team is ready to help you sell your home for the highest possible price ASAP
Key Details
Sold Price $845,000
Property Type Single Family Home
Sub Type Detached Single
Listing Status Sold
Purchase Type For Sale
Square Footage 3,093 sqft
Price per Sqft $273
MLS Listing ID 11178234
Sold Date 12/28/21
Style French Provincial
Bedrooms 4
Full Baths 3
Half Baths 1
Year Built 2007
Annual Tax Amount $14,065
Tax Year 2019
Lot Size 0.531 Acres
Lot Dimensions 115X265
Property Description
Beautifully appointed jewel located on a tranquil wooded setting. Superb craftsmanship & attention to detail abounds in this custom home. Chef's kitchen with top of the line appliances, 42 inch cherry cabinets, granite counter tops. walk in pantry & large breakfast room. Cozy family room with beamed ceiling, stone fireplace & lots of natural light. Library with built in bookcases & coffered ceiling. Formal dining room with double tray ceiling. Master bedroom suite & luxury bath with steam shower, jacuzzi & custom walk in closet. Two additional bedrooms with jack & jill bath & a another bedroom with a private bath, all with large walk in closets. Heated travertine floors in kitchen, all bathrooms, mud room & basement. Brazilian cherry hardwood floors. Dual upper & main level laundries including dry cleaning valet. Paver brick driveway & 3 car, heated attached garage. Gorgeous, private backyard with paver brick patio, stone fire pit & gas grill. Dual heating & cooling. Central vacuum system & Gas 17,000 watt generator. A remarkable value for this amazing home.
Location
State IL
County Cook
Rooms
Basement Full
Interior
Interior Features Vaulted/Cathedral Ceilings, Skylight(s)
Heating Natural Gas, Forced Air, Zoned
Cooling Central Air, Zoned
Fireplaces Number 2
Fireplaces Type Gas Starter
Fireplace Y
Appliance Double Oven, Range, Microwave, Dishwasher, Refrigerator, Freezer, Washer, Dryer, Disposal
Laundry Multiple Locations
Exterior
Exterior Feature Patio
Garage Attached
Garage Spaces 3.0
Waterfront false
View Y/N true
Roof Type Asphalt
Building
Lot Description Irregular Lot, Wooded
Story 2 Stories
Foundation Concrete Perimeter
Sewer Public Sewer
Water Lake Michigan
New Construction false
Schools
Elementary Schools Highlands Elementary School
Middle Schools Highlands Middle School
High Schools Lyons Twp High School
School District 106, 106, 204
Others
HOA Fee Include None
Ownership Fee Simple
Special Listing Condition None
Read Less
© 2024 Listings courtesy of MRED as distributed by MLS GRID. All Rights Reserved.
Bought with Mike McCurry • Compass
GET MORE INFORMATION




